Vineyards - Apartment Living in Ontario, CA
About
Office Hours
Monday and Sunday 9:00 AM to 7:00 PM.
Welcome to the exquisite Vineyards apartment homes now open in Ontario, CA! This stunning apartment complex is minutes from great schools, fine restaurants, ample shopping, and entertainment. Join us and have a lifestyle filled with comfort and convenience.
Enjoy the perks of resort-style living, from multiple state-of-the-art fitness centers to lusciously landscaped zen courtyards. Utilize our available EV charging, take a break at lunch in the clubhouse with a chef’s kitchen, and then go for a swim in one of the shimmering swimming pools with cabanas. Dive into the resort life.
Brand new spaces designed with intentionality to blend comfort and upscale design in your new home. Enjoy untouched living areas tailored to your lifestyle. Live the resort life at Vineyards Resort Apartments in Ontario, California.
Specials
2 MONTHS FREE ON SELECT UNITS + $1000 LOOK & LEASE!
Valid 2025-04-01 to 2025-06-15
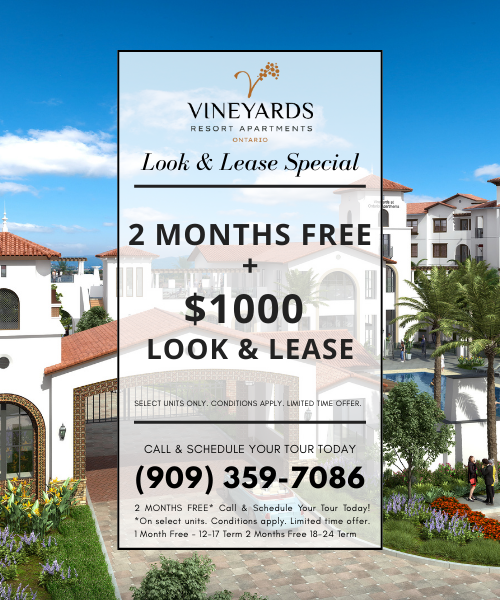
2 MONTHS FREE + $1000 LOOK & LEASE!* Call & Schedule Your Tour Today! *On select units. Conditions apply. Limited time offer. 1 Month Free - 12-17 Term 2 Months Free 18-24 Term
Floor Plans
0 Bedroom Floor Plan
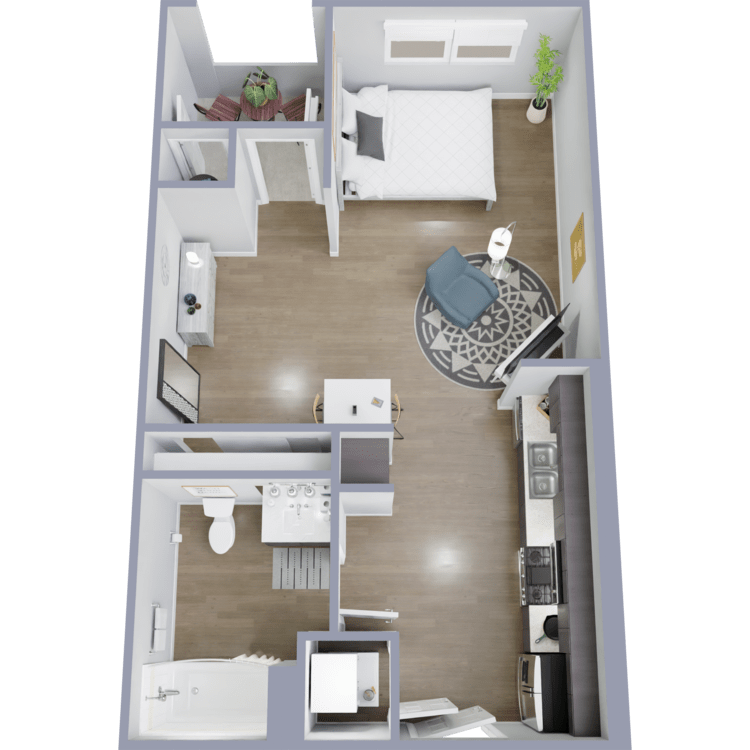
Riesling
Details
- Beds: Studio
- Baths: 1
- Square Feet: 464
- Rent: $2159-$2269
- Deposit: $400
Floor Plan Amenities
- 9Ft Ceilings
- Cable Ready
- Central Air and Heating
- Disability Access
- Dishwasher
- Hardwood-style Flooring
- Microwave
- Pantry
- Private Patio or Balcony
- Spacious Walk-in Closets
- Views Available *
* In Select Apartment Homes
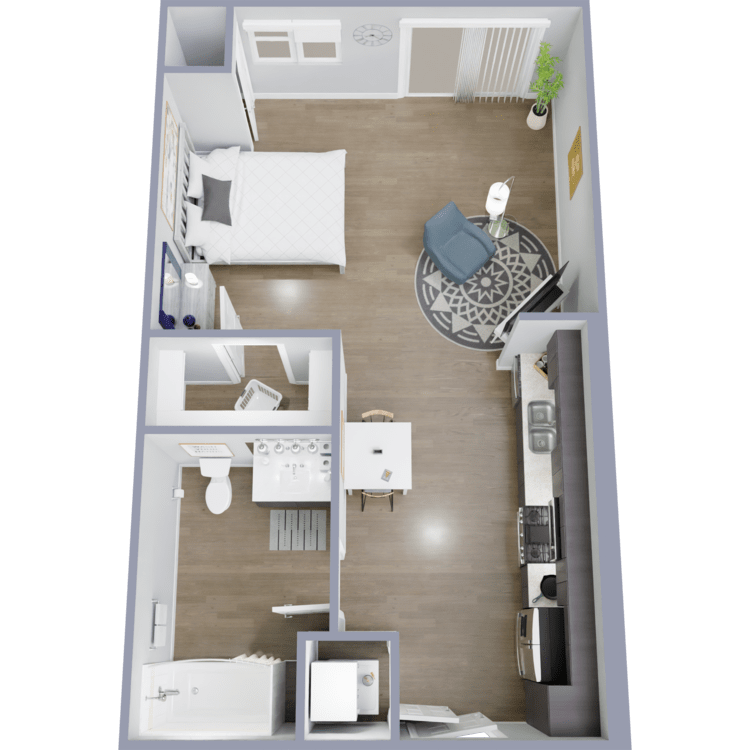
Pinot Gris
Details
- Beds: Studio
- Baths: 1
- Square Feet: 491
- Rent: $2129-$2269
- Deposit: $400
Floor Plan Amenities
- 9Ft Ceilings
- Cable Ready
- Central Air and Heating
- Disability Access
- Dishwasher
- Hardwood-style Flooring
- Microwave
- Pantry
- Private Patio or Balcony
- Spacious Walk-in Closets
- Views Available *
* In Select Apartment Homes
Floor Plan Photos
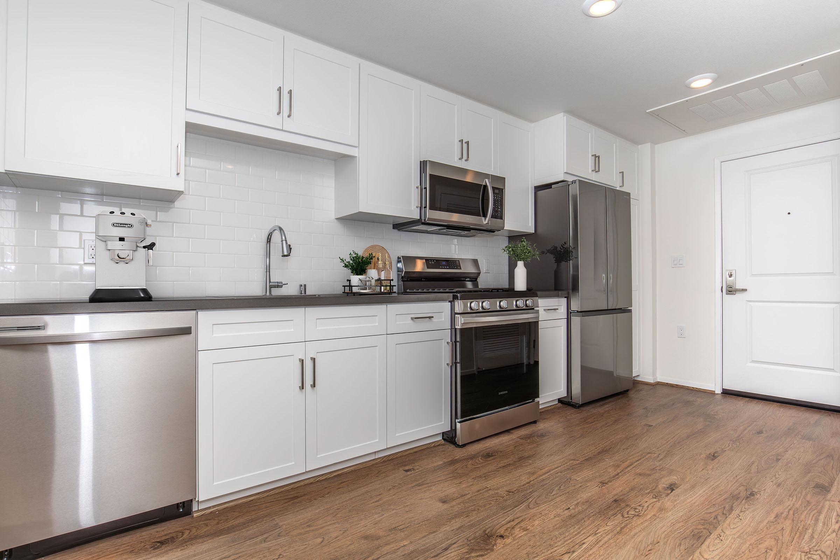
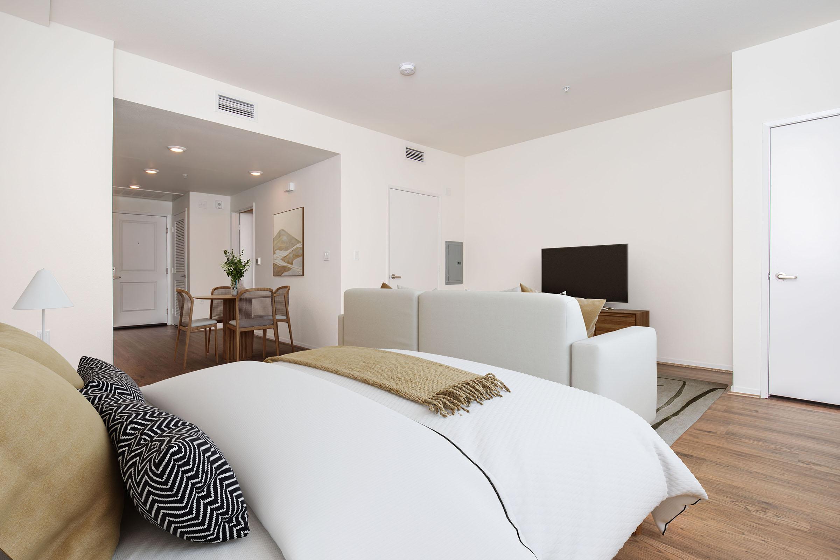
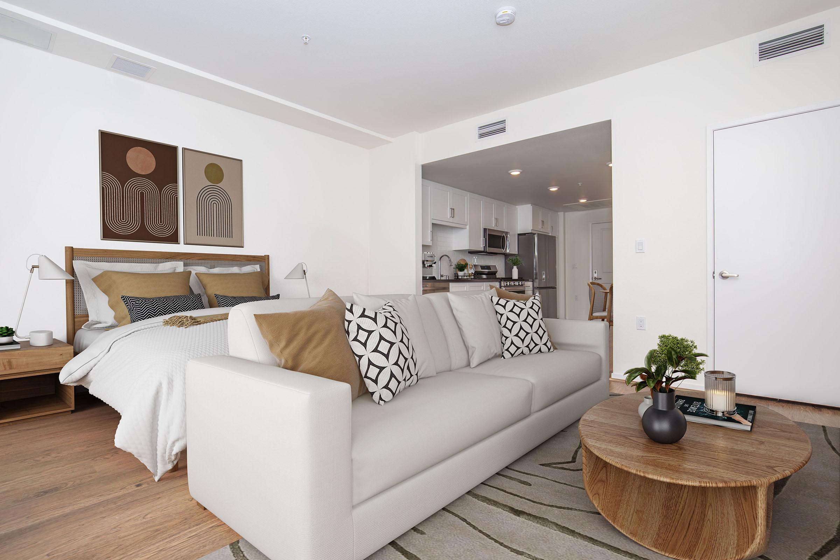
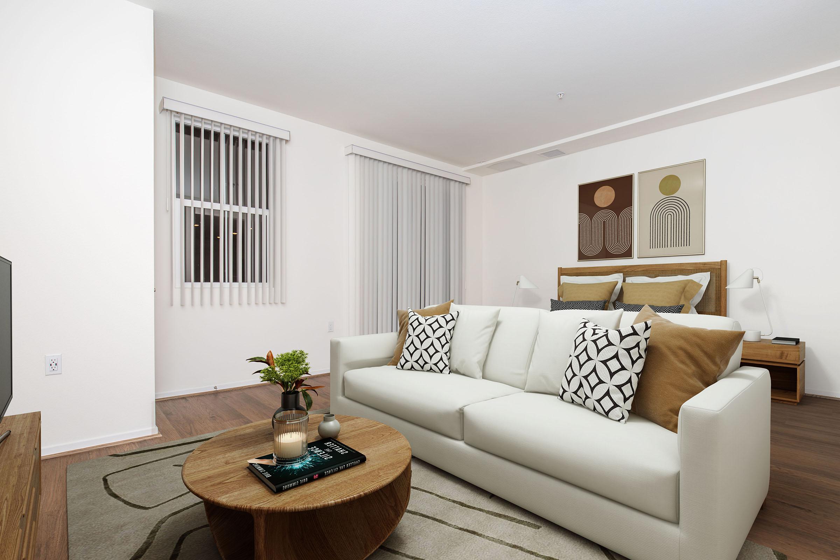
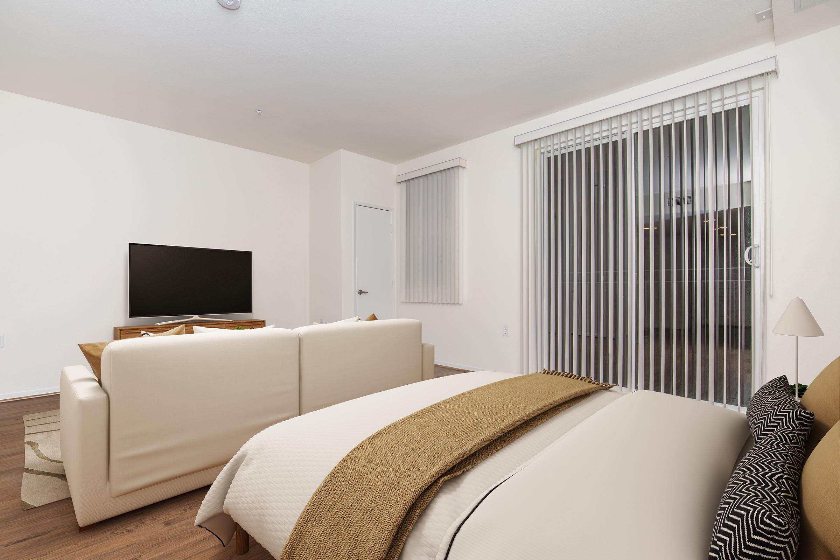
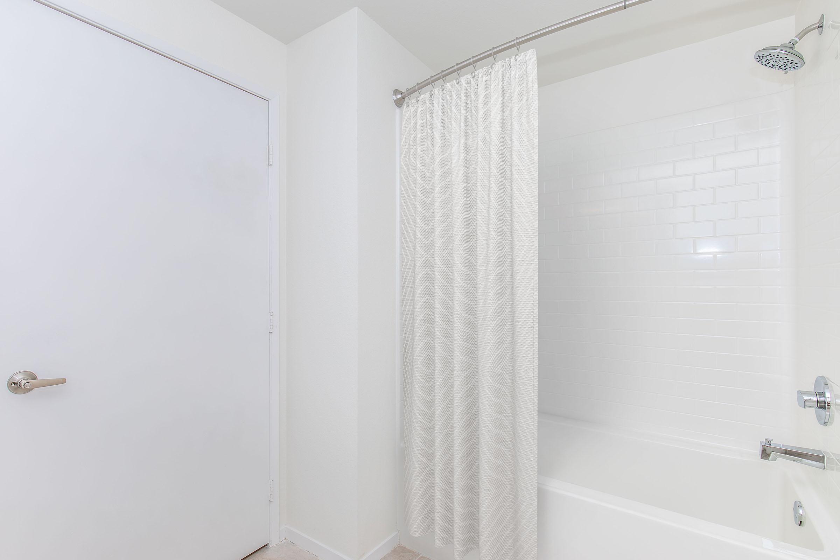
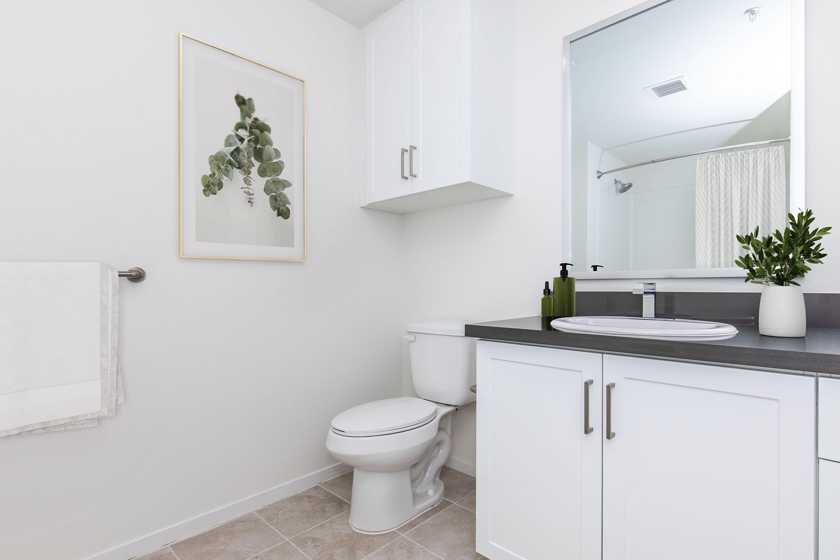
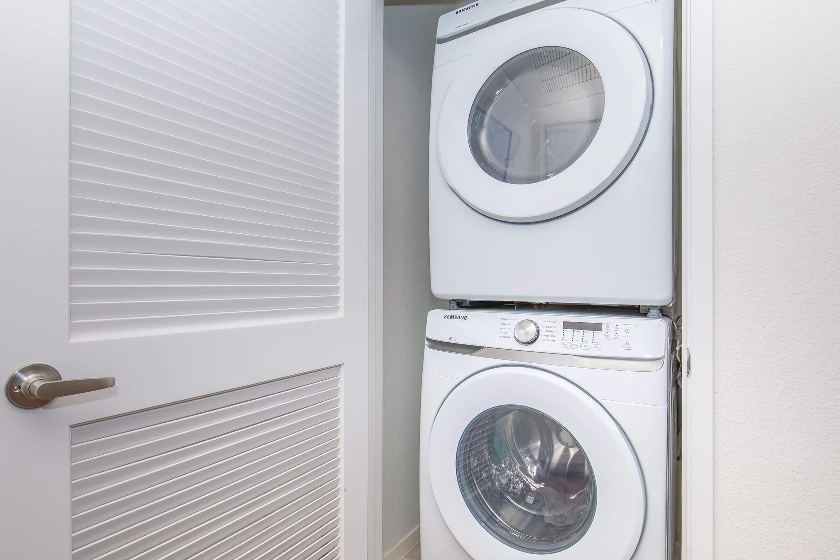
1 Bedroom Floor Plan

Chardonnay
Details
- Beds: 1 Bedroom
- Baths: 1
- Square Feet: 638-694
- Rent: $2239-$2489
- Deposit: $500
Floor Plan Amenities
- 9Ft Ceilings
- Cable Ready
- Central Air and Heating
- Disability Access
- Dishwasher
- Hardwood-style Flooring
- Kitchen Island *
- Microwave
- Pantry
- Private Patio or Balcony
- Spacious Walk-in Closets
- Views Available *
* In Select Apartment Homes
Floor Plan Photos
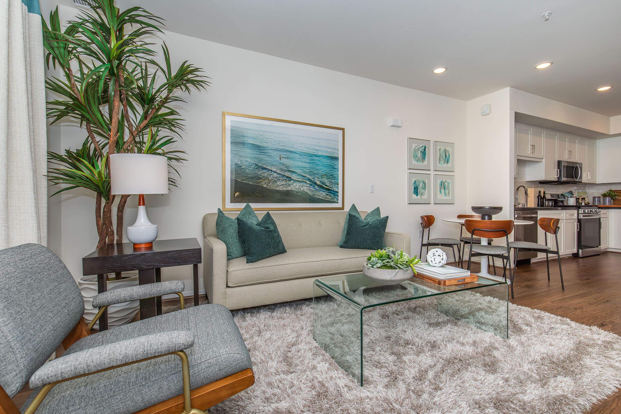
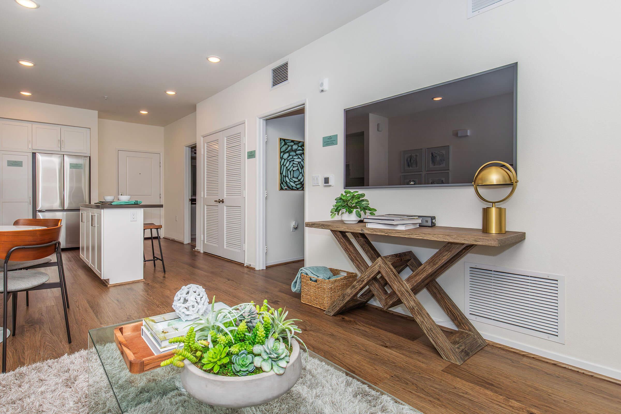
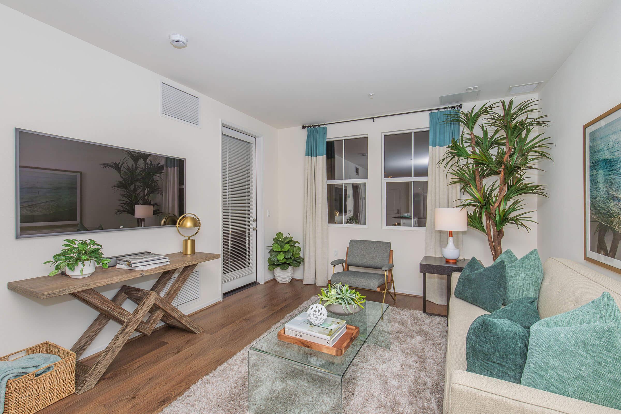
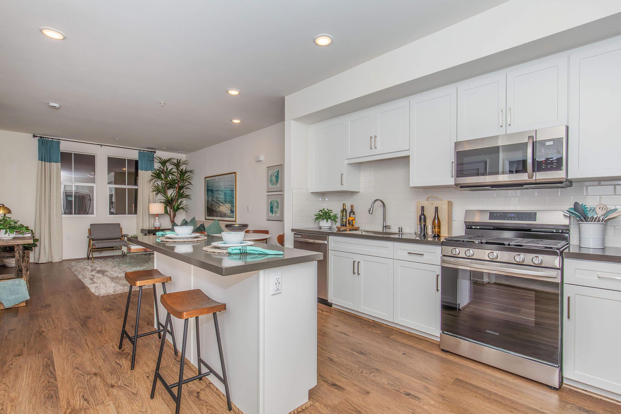
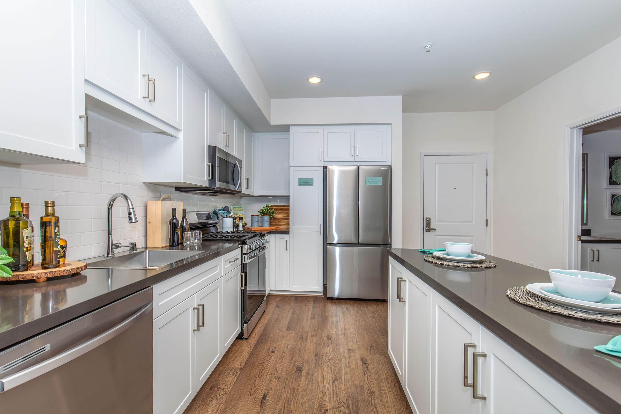
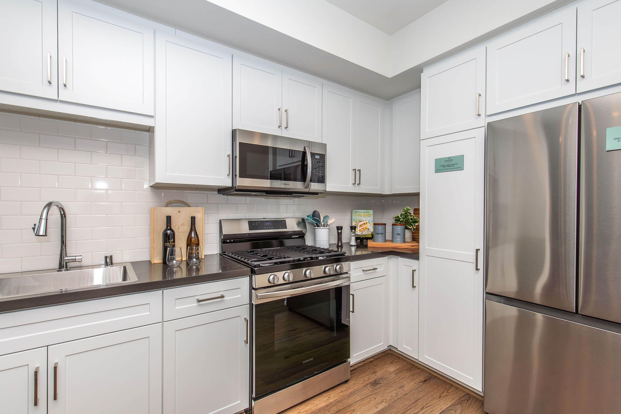
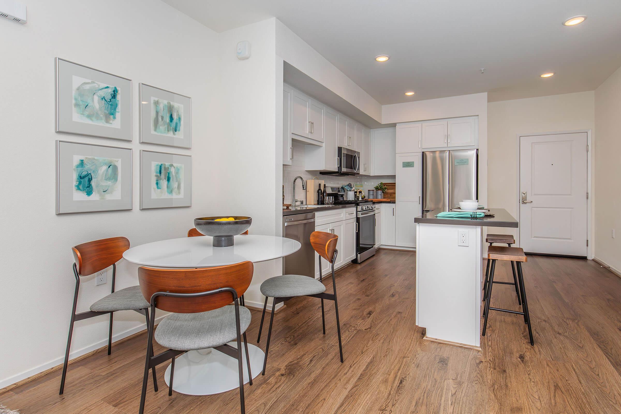
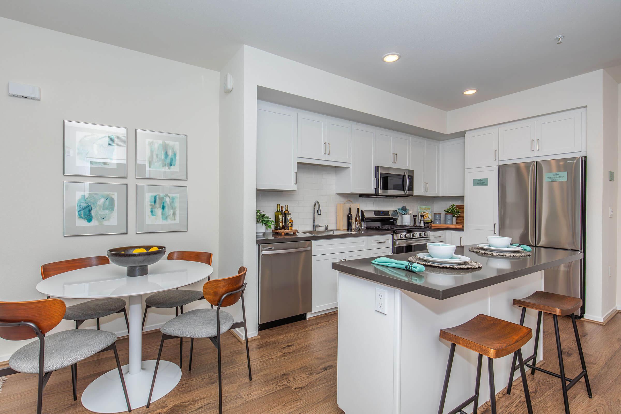
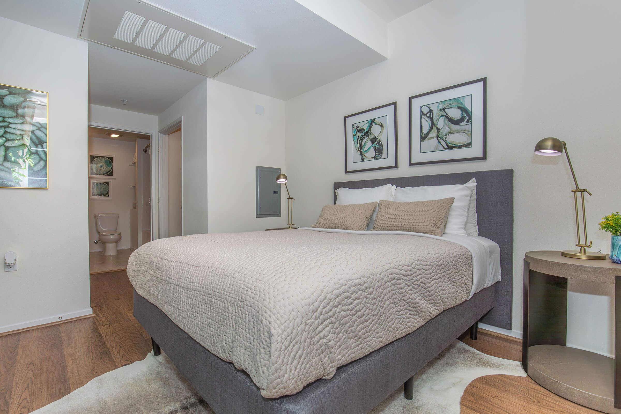
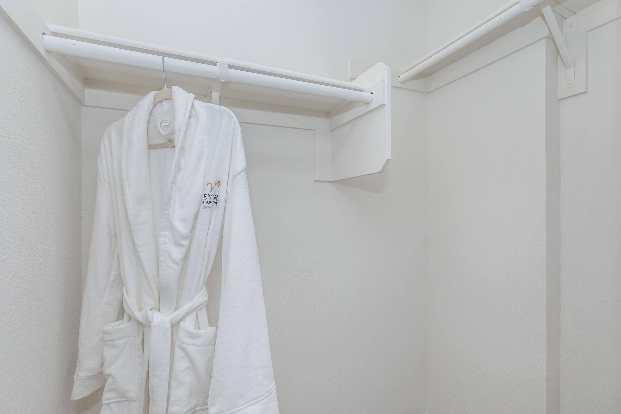
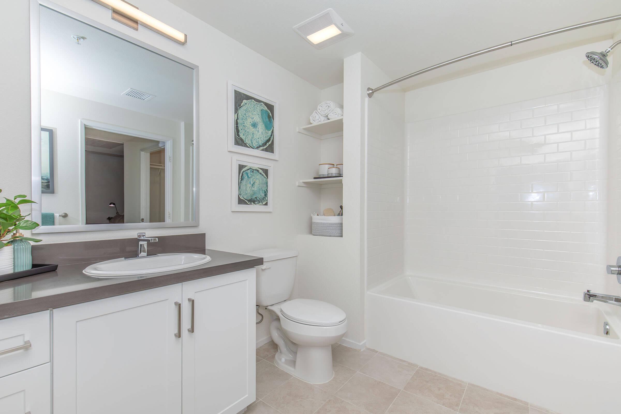
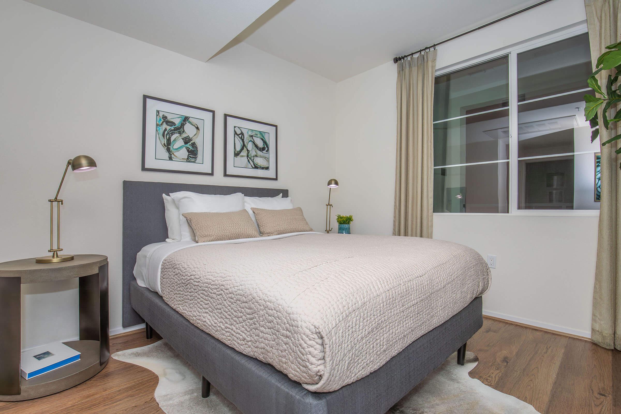
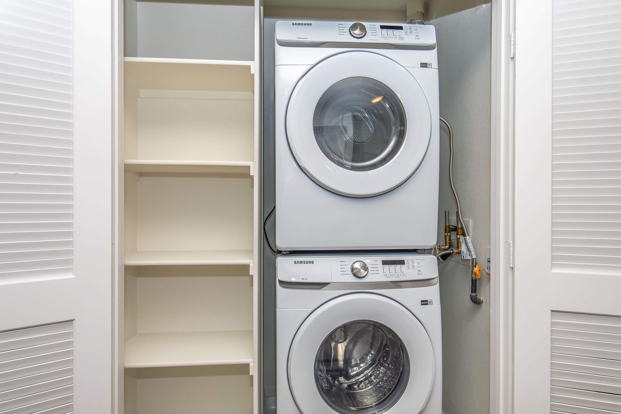
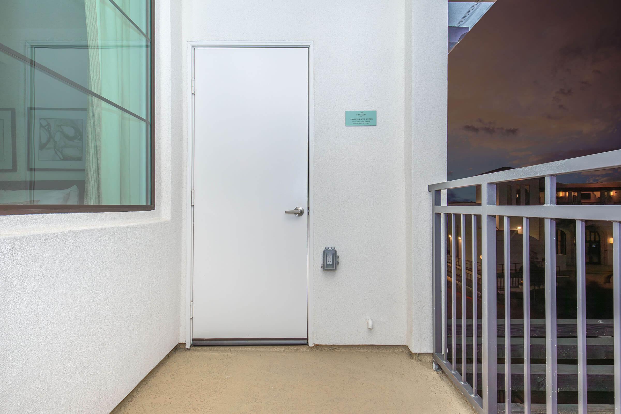
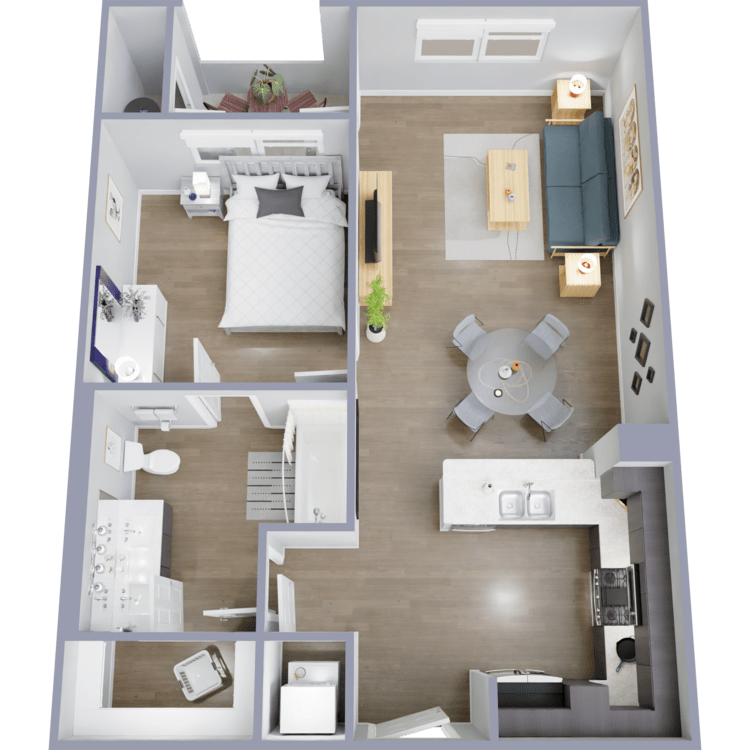
Prosecco
Details
- Beds: 1 Bedroom
- Baths: 1
- Square Feet: 643
- Rent: $2279-$2439
- Deposit: $500
Floor Plan Amenities
- 9Ft Ceilings
- Cable Ready
- Central Air and Heating
- Disability Access
- Dishwasher
- Hardwood-style Flooring
- Kitchen Peninsula *
- Microwave
- Pantry
- Private Patio or Balcony
- Spacious Walk-in Closets
- Views Available *
* In Select Apartment Homes
Floor Plan Photos
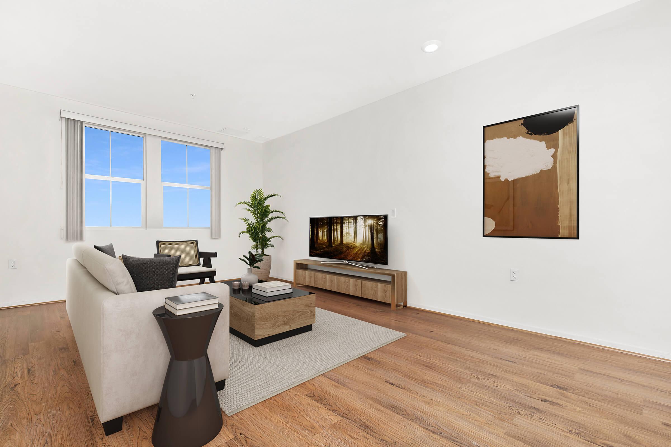
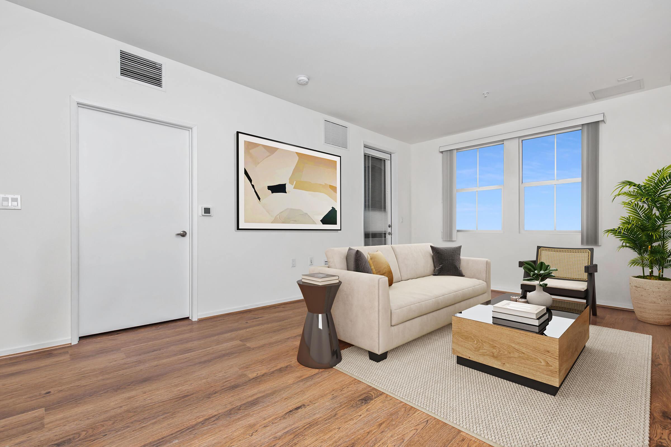
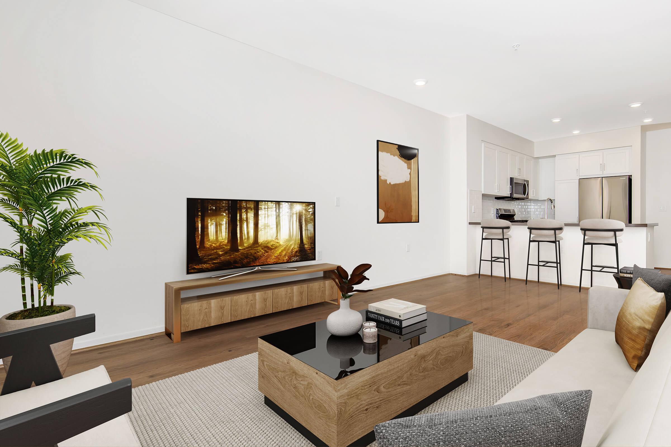
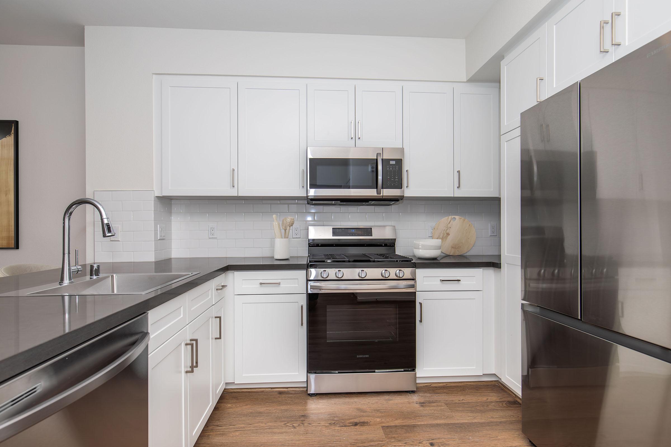
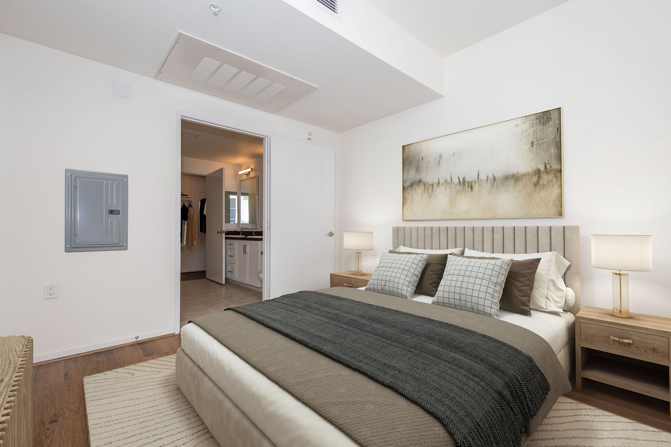
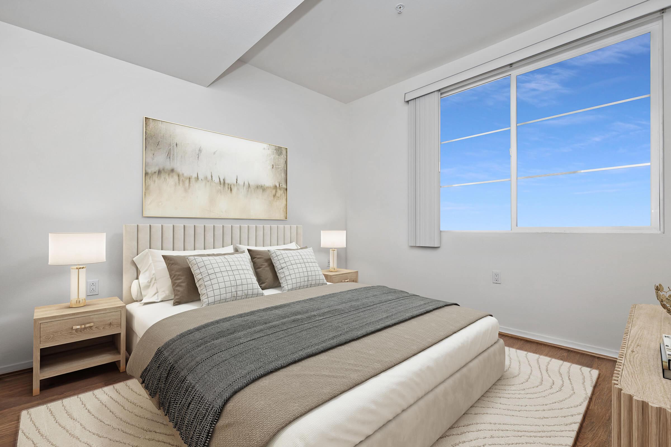
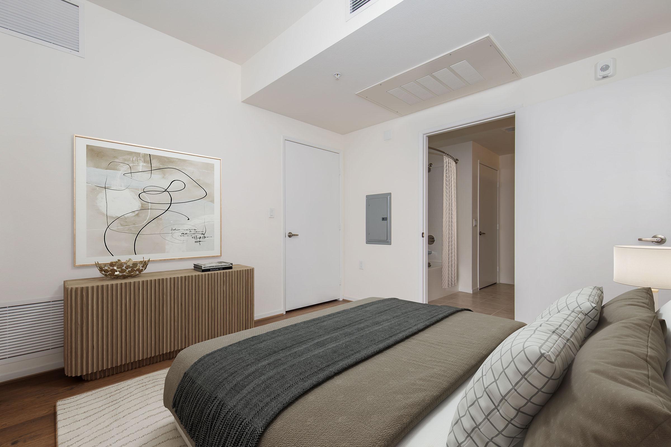
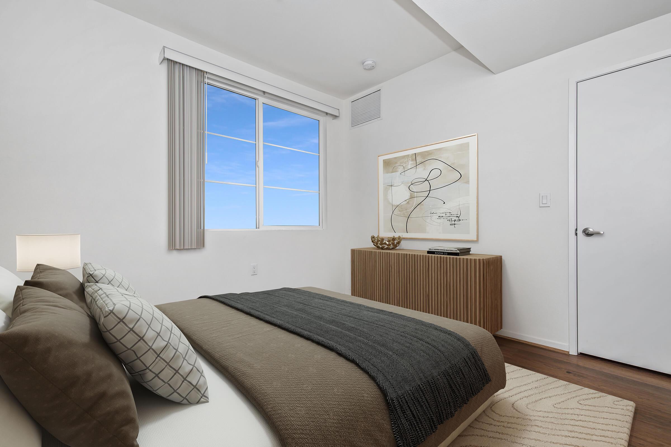
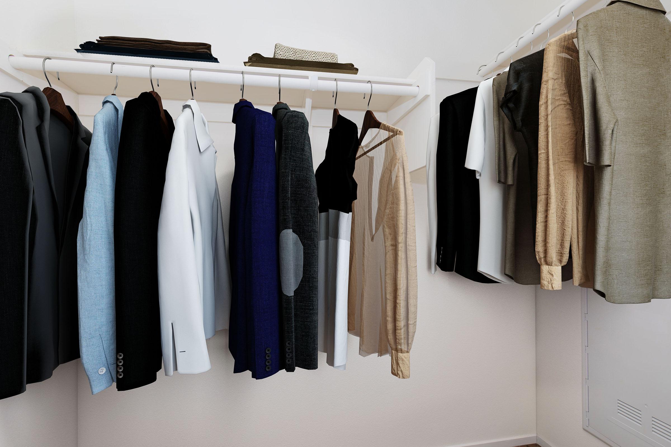
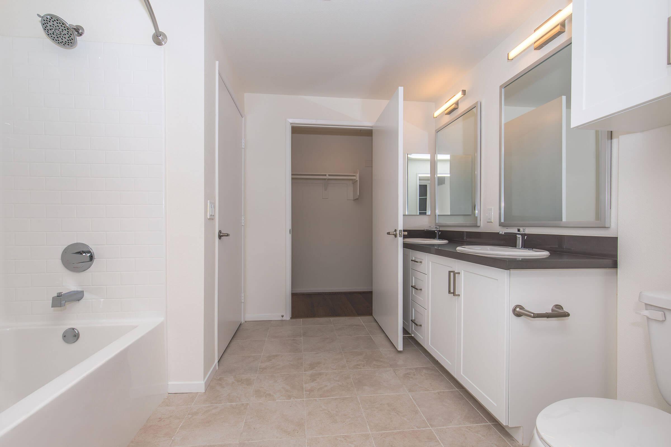
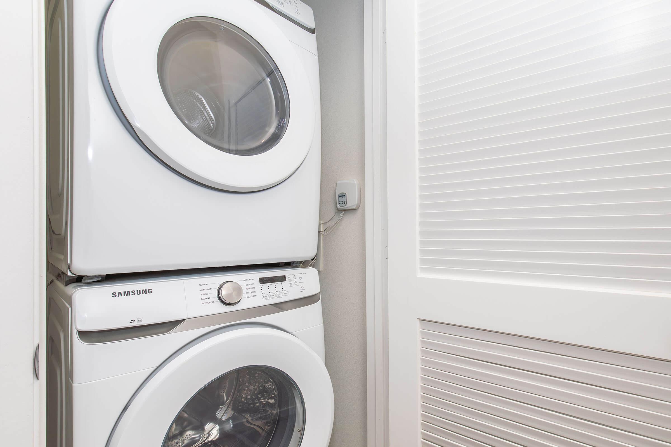
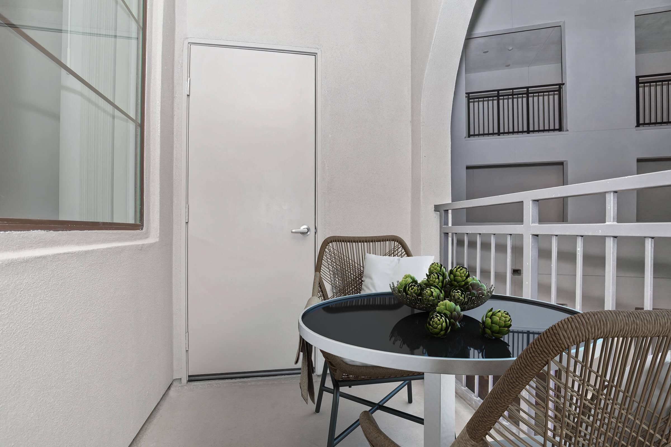
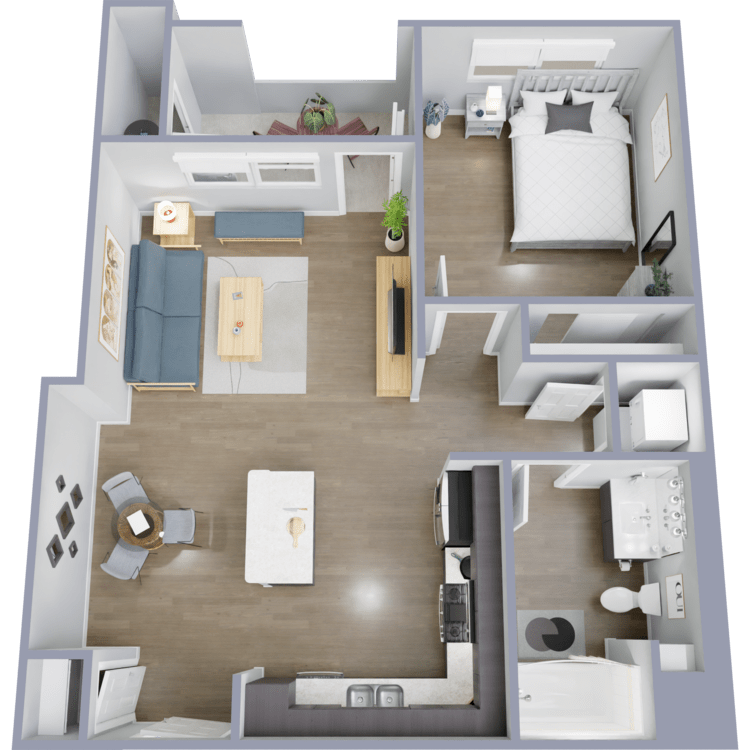
Champagne
Details
- Beds: 1 Bedroom
- Baths: 1
- Square Feet: 641
- Rent: $2299-$2559
- Deposit: $500
Floor Plan Amenities
- 9Ft Ceilings
- Cable Ready
- Central Air and Heating
- Disability Access
- Dishwasher
- Hardwood-style Flooring
- Kitchen Island *
- Microwave
- Pantry
- Private Patio or Balcony
- Spacious Walk-in Closets
- Views Available *
* In Select Apartment Homes

Sauvignon Blanc
Details
- Beds: 1 Bedroom
- Baths: 1
- Square Feet: 696
- Rent: $2369-$2569
- Deposit: $500
Floor Plan Amenities
- 9Ft Ceilings
- Cable Ready
- Central Air and Heating
- Disability Access
- Dishwasher
- Hardwood-style Flooring
- Kitchen Island *
- Microwave
- Pantry
- Private Patio or Balcony
- Spacious Walk-in Closets
- Views Available *
* In Select Apartment Homes

Albarino
Details
- Beds: 1 Bedroom
- Baths: 1
- Square Feet: 747
- Rent: $2359-$2579
- Deposit: $500
Floor Plan Amenities
- 9Ft Ceilings
- Cable Ready
- Central Air and Heating
- Disability Access
- Dishwasher
- Hardwood-style Flooring
- Kitchen Island *
- Microwave
- Pantry
- Private Patio or Balcony
- Spacious Walk-in Closets
- Views Available *
* In Select Apartment Homes
2 Bedroom Floor Plan
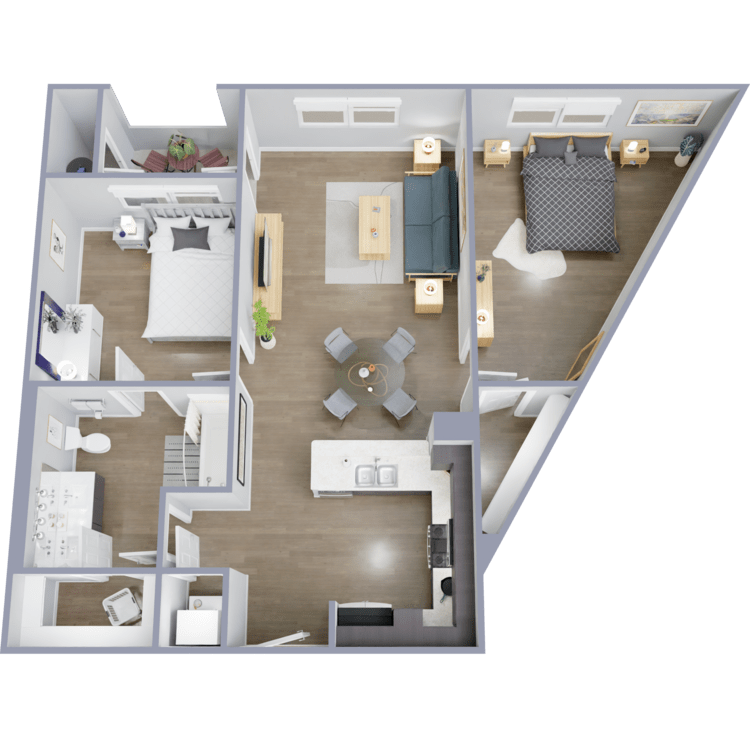
Rose
Details
- Beds: 2 Bedrooms
- Baths: 1
- Square Feet: 962
- Rent: $2699-$2839
- Deposit: $600
Floor Plan Amenities
- 9Ft Ceilings
- Cable Ready
- Central Air and Heating
- Disability Access
- Dishwasher
- Hardwood-style Flooring
- Kitchen Peninsula *
- Microwave
- Pantry
- Private Patio or Balcony
- Spacious Walk-in Closets
- Views Available *
* In Select Apartment Homes
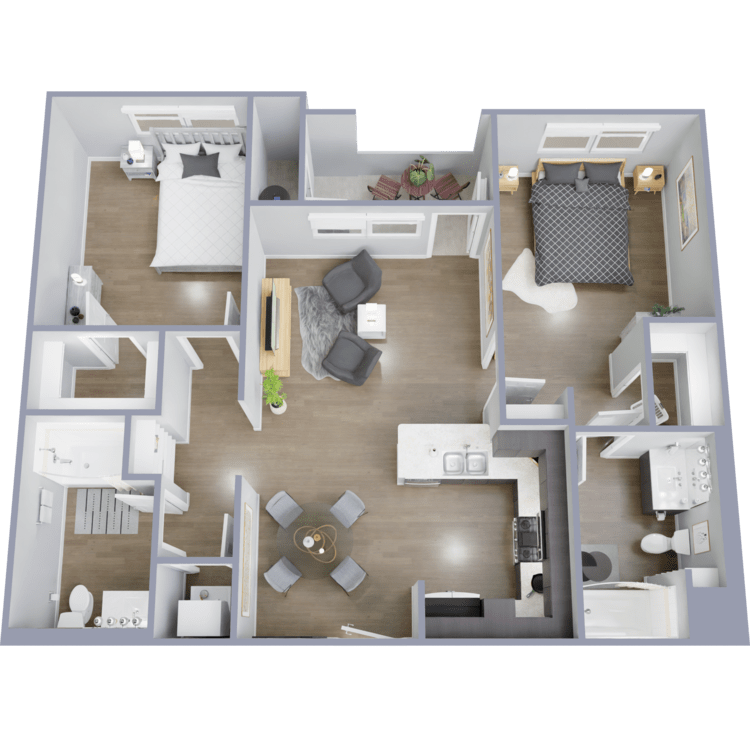
Merlot
Details
- Beds: 2 Bedrooms
- Baths: 2
- Square Feet: 895-927
- Rent: $2839-$3139
- Deposit: $600
Floor Plan Amenities
- 9Ft Ceilings
- Cable Ready
- Central Air and Heating
- Disability Access
- Dishwasher
- Hardwood-style Flooring
- Kitchen Peninsula *
- Microwave
- Pantry
- Private Patio or Balcony
- Spacious Walk-in Closets
- Views Available *
* In Select Apartment Homes
Floor Plan Photos
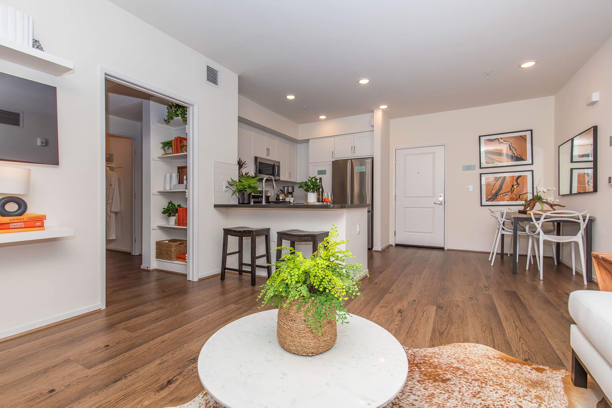
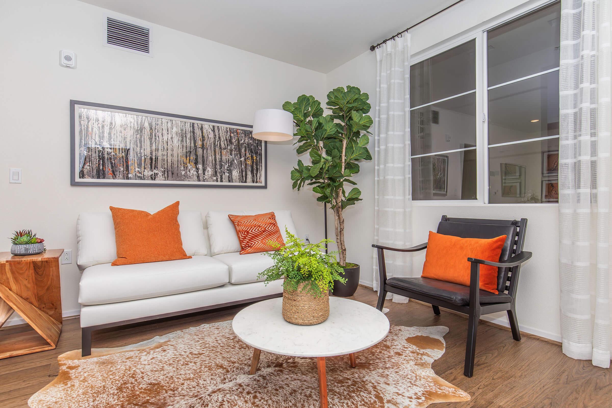
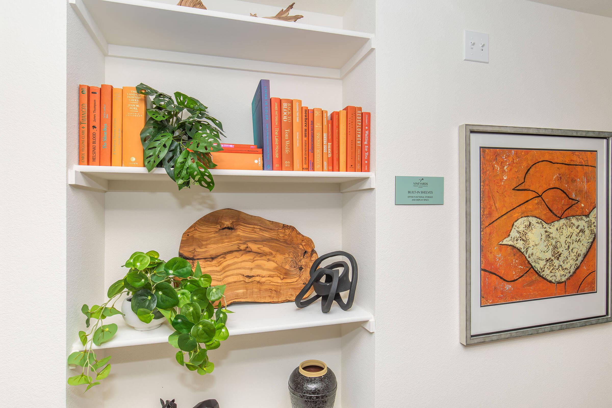
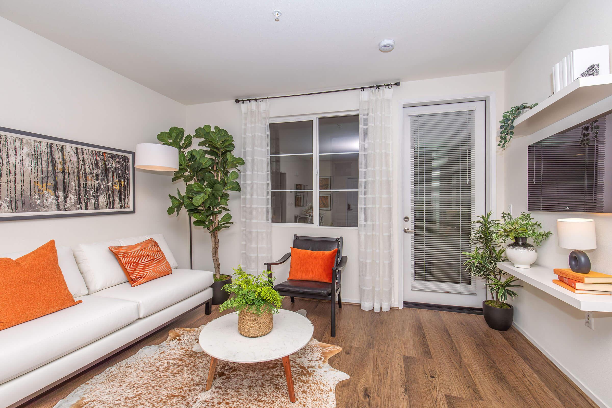
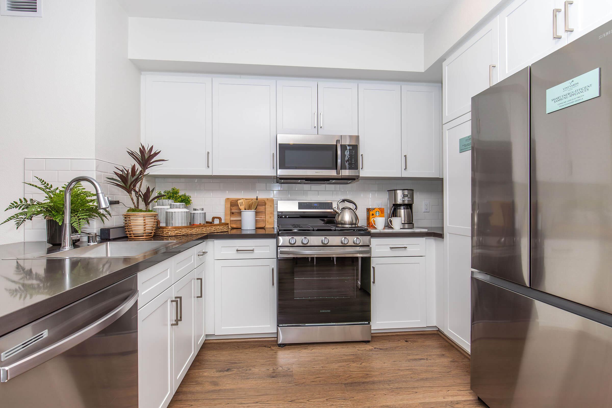
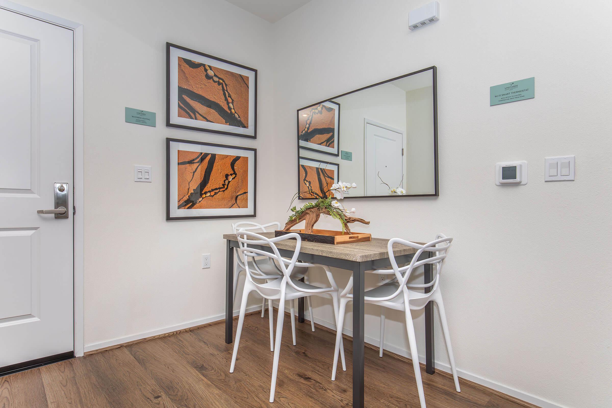
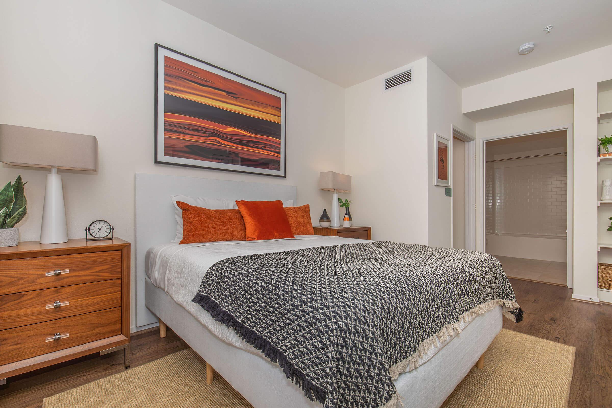
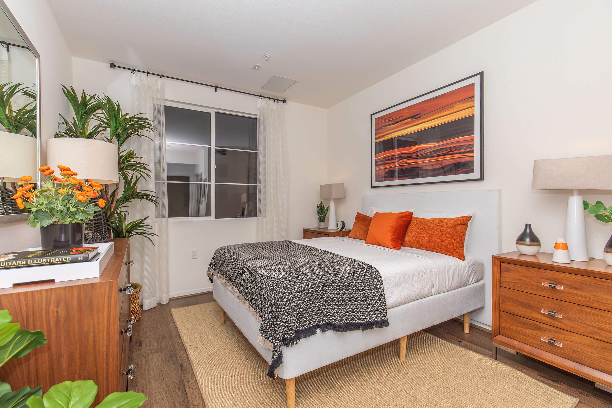
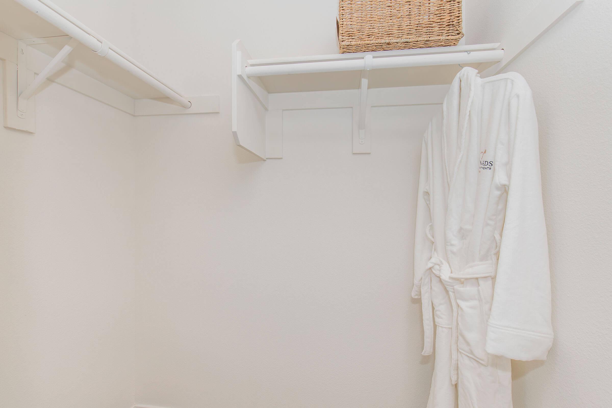
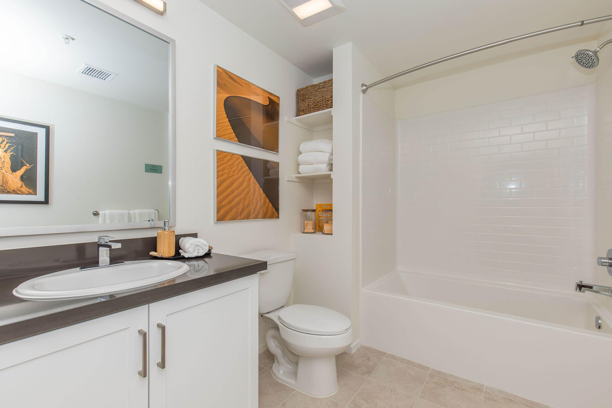
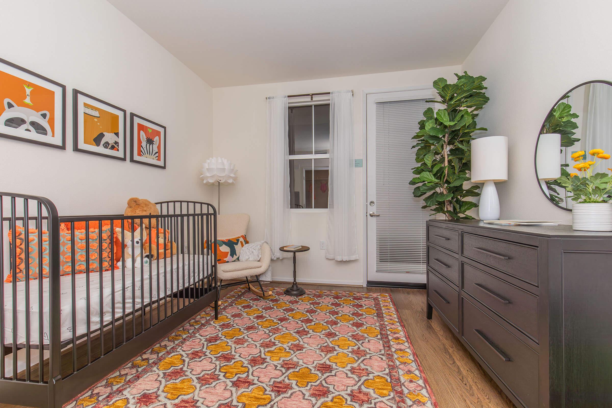
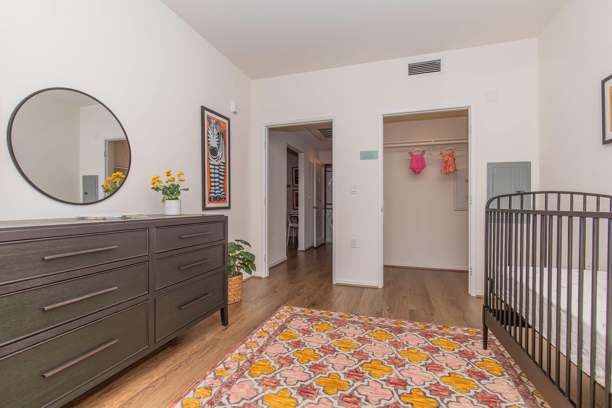
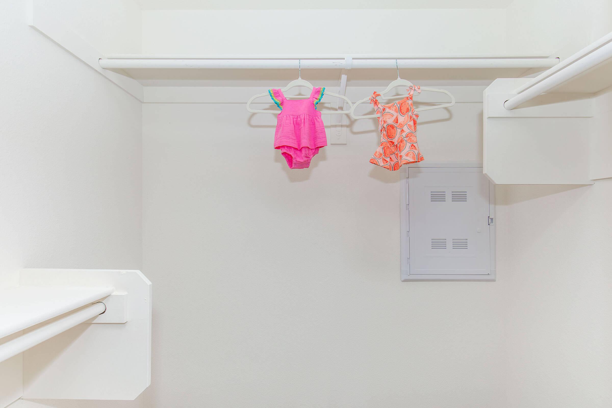
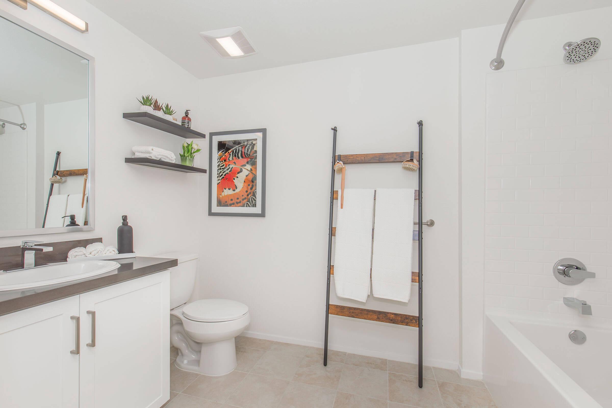
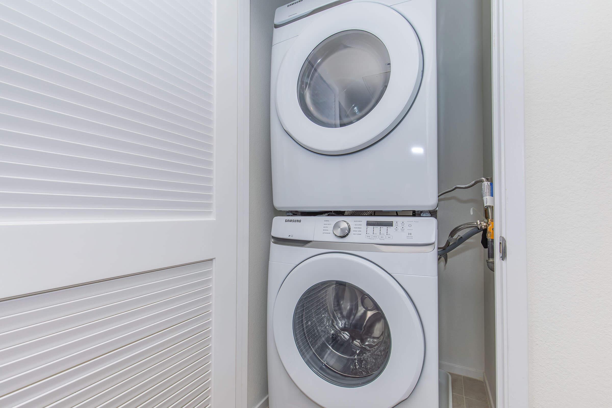
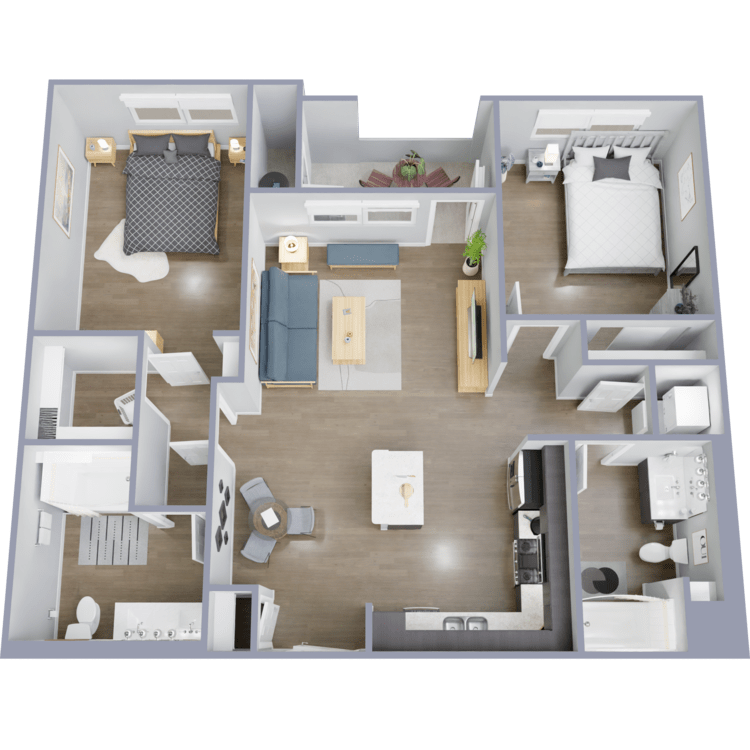
Syrah
Details
- Beds: 2 Bedrooms
- Baths: 2
- Square Feet: 947-1149
- Rent: $2989-$3229
- Deposit: $600
Floor Plan Amenities
- 9Ft Ceilings
- Cable Ready
- Central Air and Heating
- Disability Access
- Dishwasher
- Hardwood-style Flooring
- Kitchen Islands with Ample Storage *
- Microwave
- Pantry
- Private Patio or Balcony
- Quartz Countertops with Designer Backsplash
- Spacious Walk-in Closets
- Views Available *
* In Select Apartment Homes
Floor Plan Photos
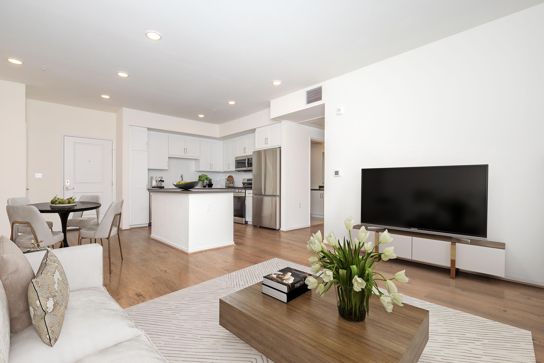
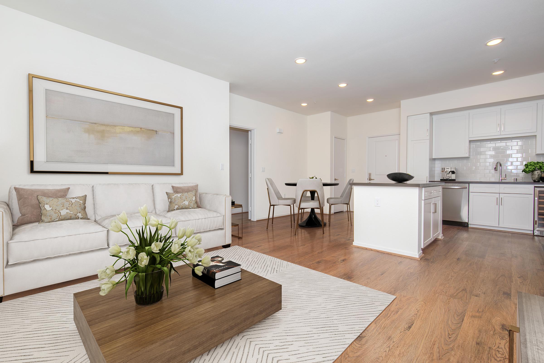
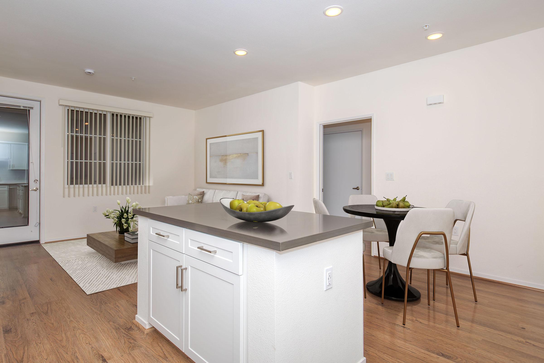
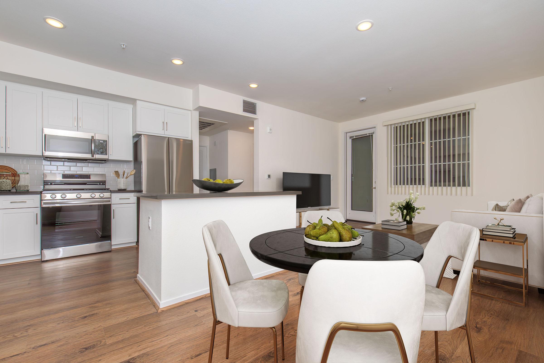
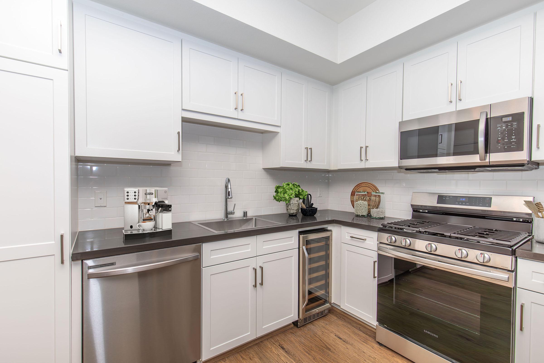
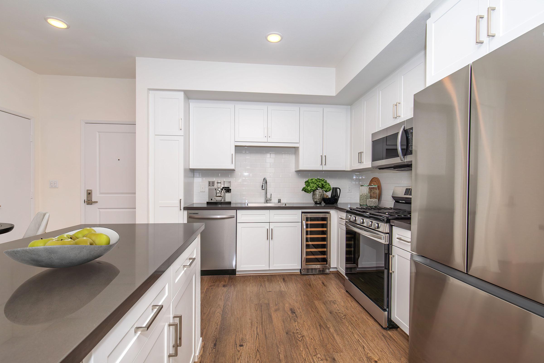
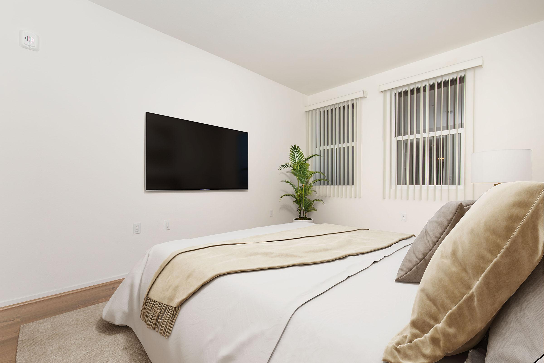
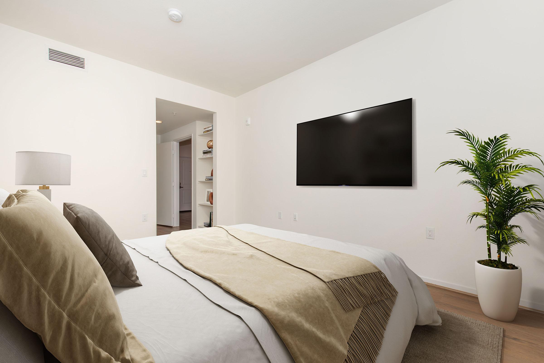
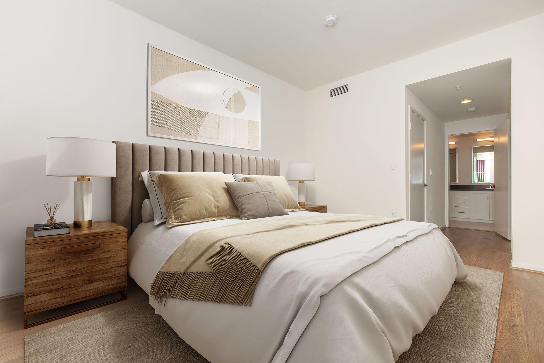
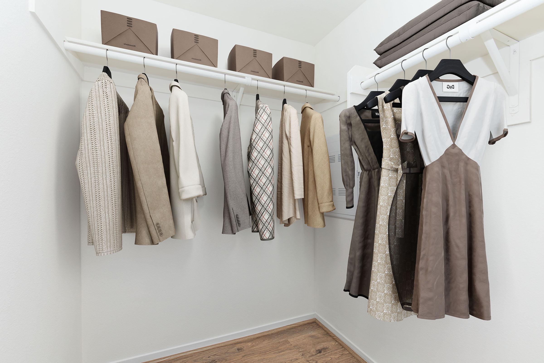
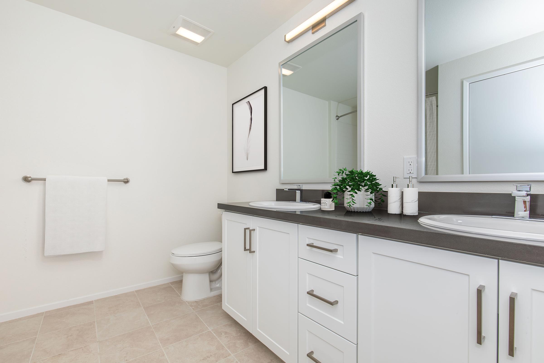
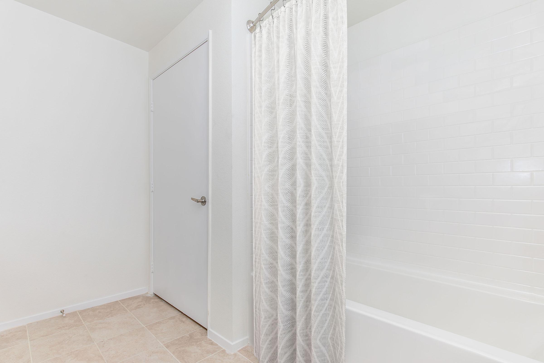
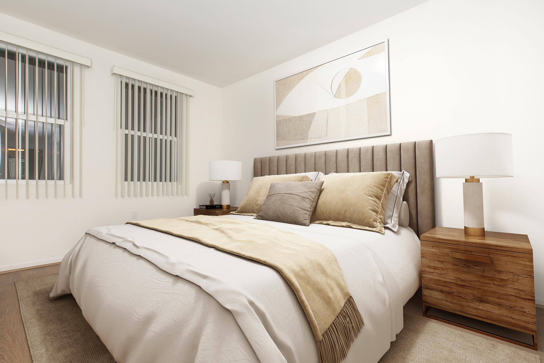
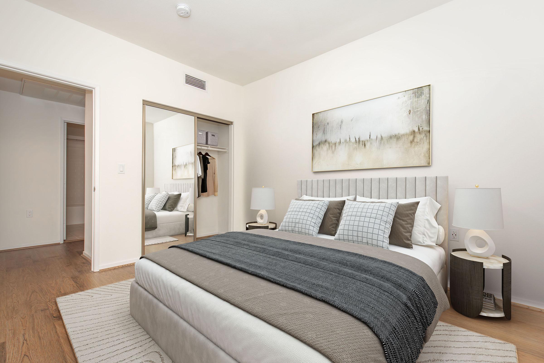
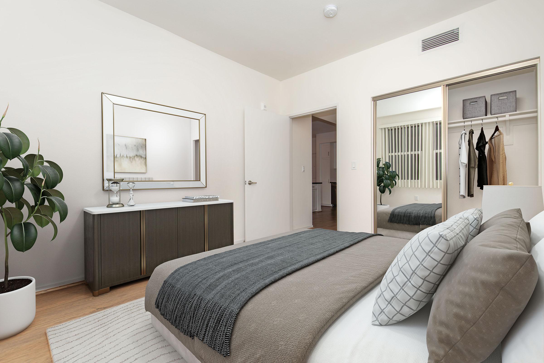
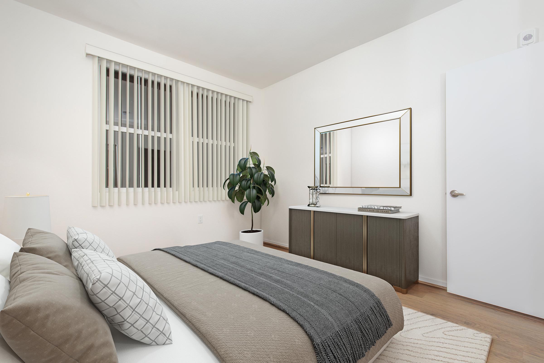
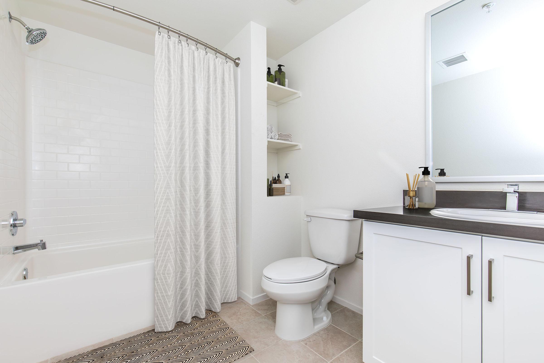
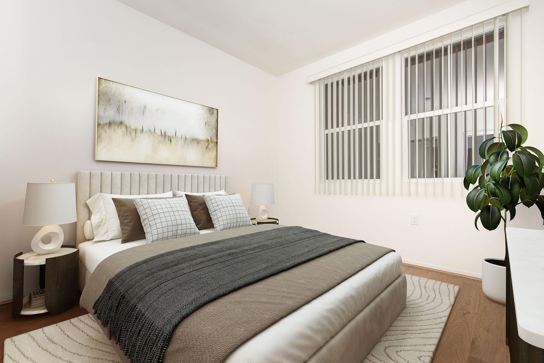
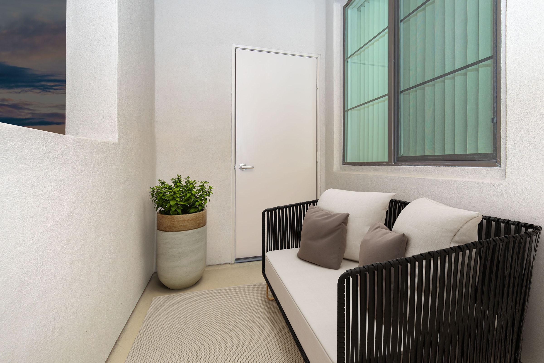

Malbec
Details
- Beds: 2 Bedrooms
- Baths: 2
- Square Feet: 1050
- Rent: $3069-$3269
- Deposit: $600
Floor Plan Amenities
- 9Ft Ceilings
- Cable Ready
- Central Air and Heating
- Disability Access
- Dishwasher
- Hardwood-style Flooring
- Kitchen Island *
- Microwave
- Pantry
- Private Patio or Balcony
- Spacious Walk-in Closets
- Views Available *
* In Select Apartment Homes

Bordeaux
Details
- Beds: 2 Bedrooms
- Baths: 2
- Square Feet: 960
- Rent: Call for details.
- Deposit: $600
Floor Plan Amenities
- 9Ft Ceilings
- Cable Ready
- Central Air and Heating
- Disability Access
- Dishwasher
- Hardwood-style Flooring
- Kitchen Peninsula *
- Microwave
- Pantry
- Private Patio or Balcony
- Spacious Walk-in Closets
- Views Available *
* In Select Apartment Homes
3 Bedroom Floor Plan
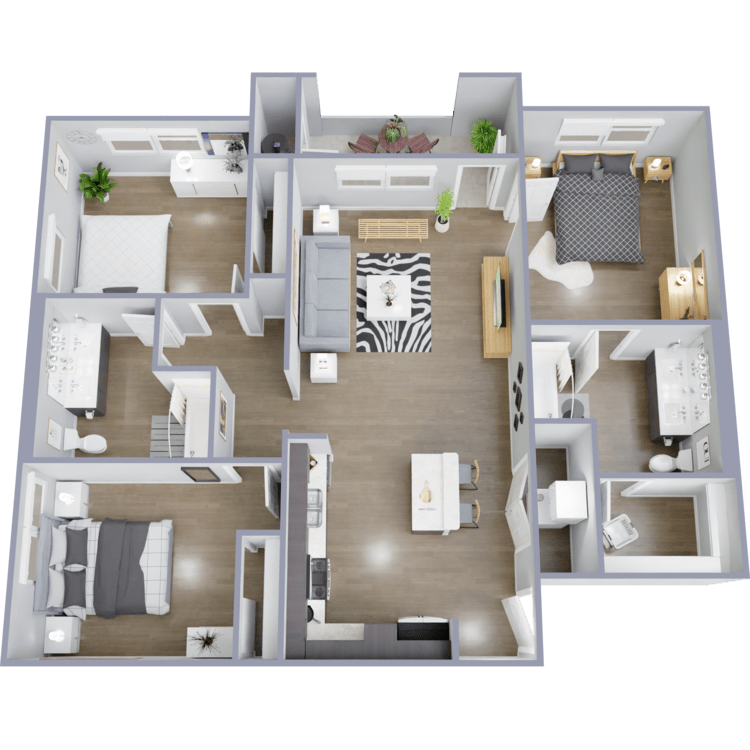
Cabernet
Details
- Beds: 3 Bedrooms
- Baths: 2
- Square Feet: 1153-1218
- Rent: $3789-$3979
- Deposit: $700
Floor Plan Amenities
- 9Ft Ceilings
- Cable Ready
- Central Air and Heating
- Disability Access
- Dishwasher
- Hardwood-style Flooring
- Kitchen Island *
- Microwave
- Pantry
- Private Patio or Balcony
- Spacious Walk-in Closets
- Views Available *
* In Select Apartment Homes
Floor Plan Photos
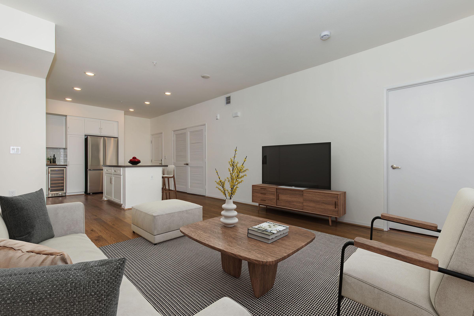
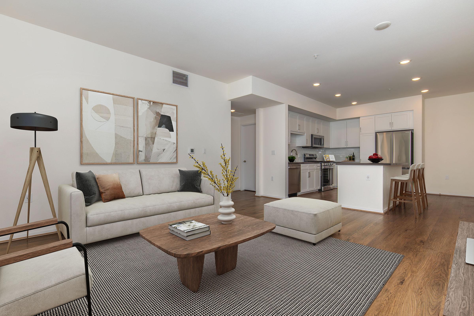
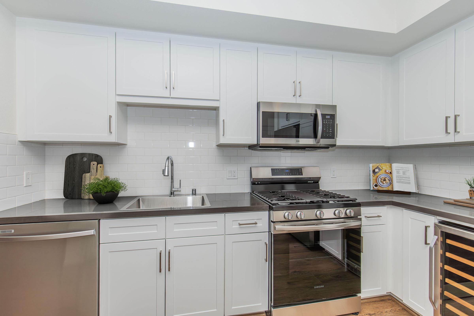
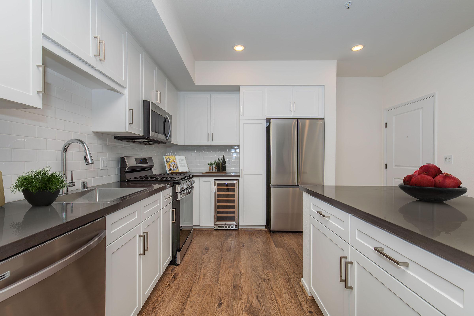
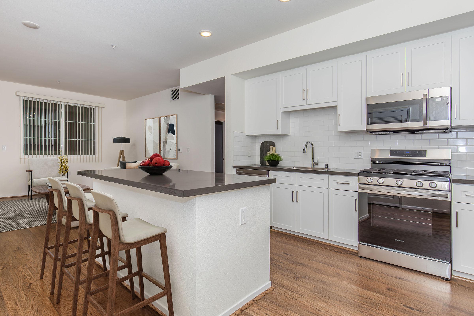
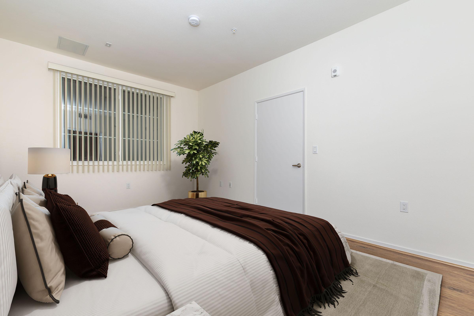
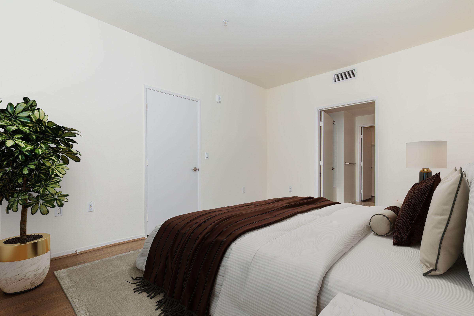
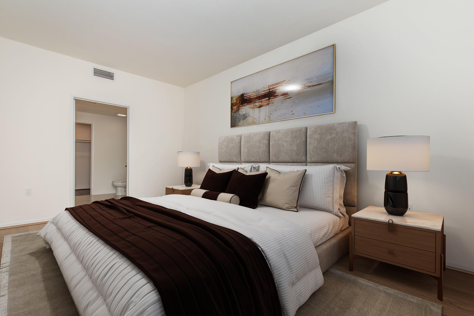
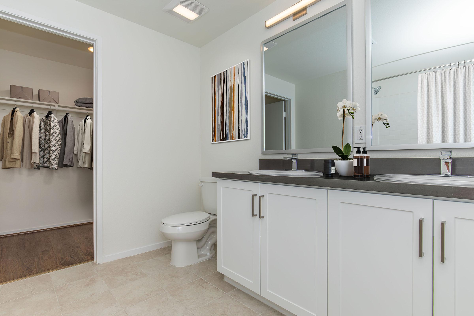
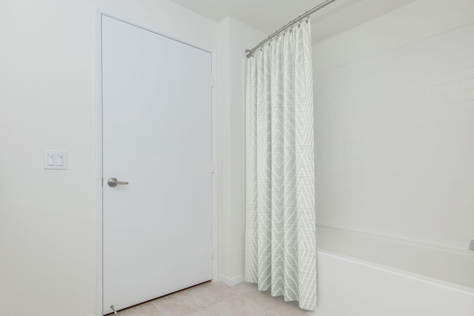
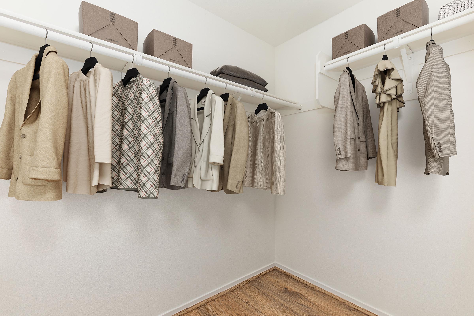
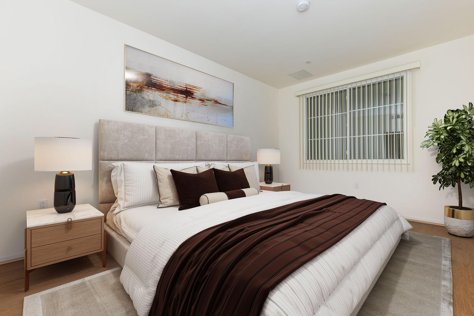
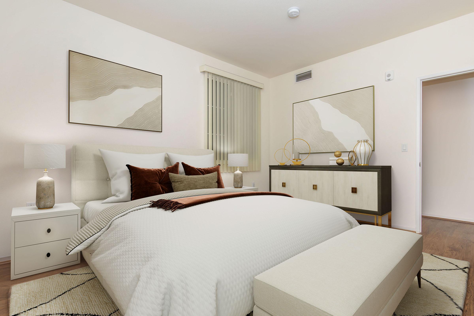
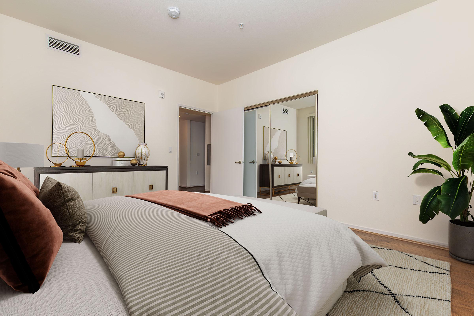
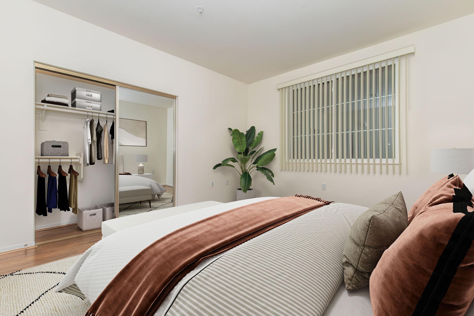
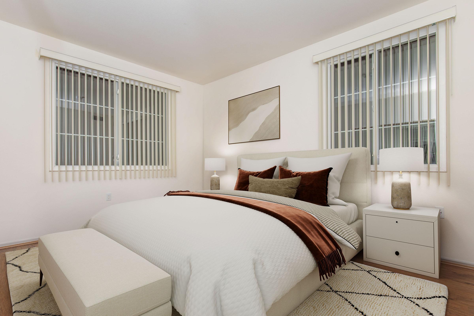
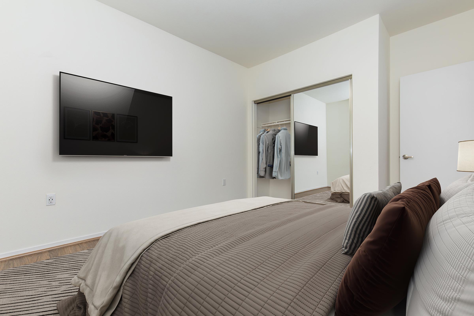
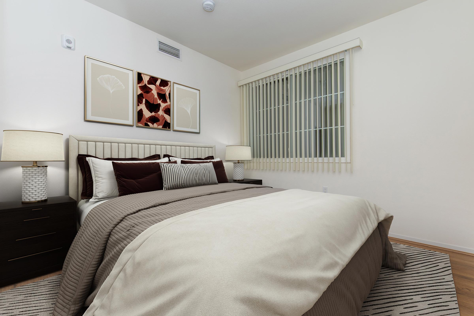
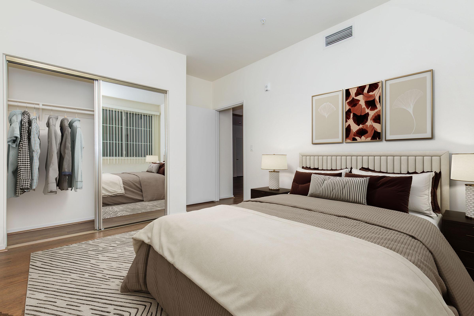
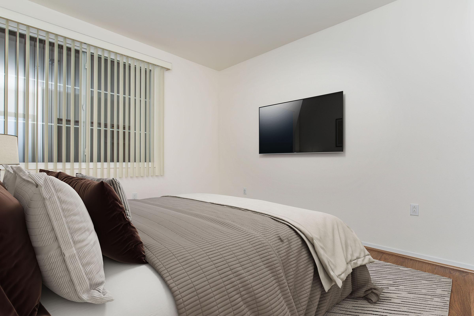
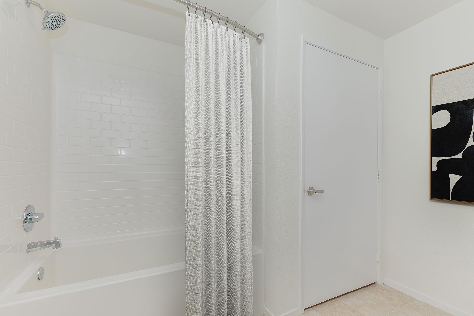
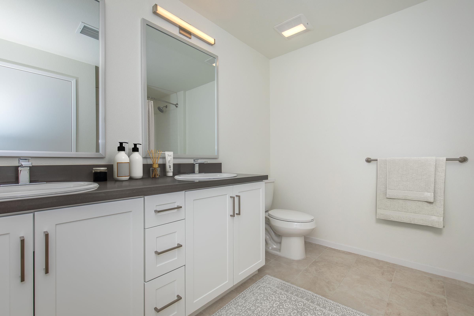
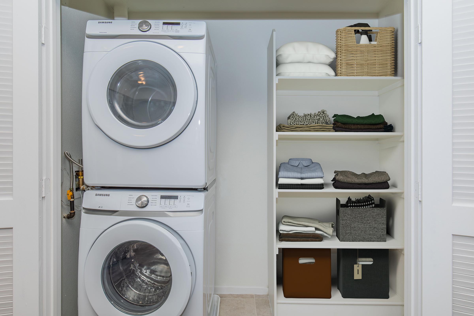
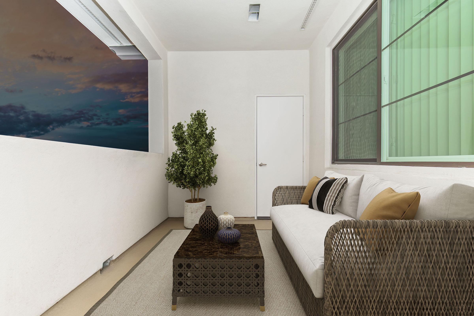
All listed pricing is subject to immediate change without prior notice. Lease now to lock in this great low rate! Vineyards does not warrant or represent that image renderings on this website are an accurate representation of every floor plan available at the Property. Floor plans may vary unit by unit and by location at the Property. Please contact our Leasing Office to schedule a tour of the Property and the particular unit you are interested in. Listed pricing and special offers only valid for new residents. Pricing and availability subject to change at any time
Show Unit Location
Select a floor plan or bedroom count to view those units on the overhead view on the site map. If you need assistance finding a unit in a specific location please call us at 909-359-7086 TTY: 711.
Amenities
Explore what your community has to offer
Community Amenities
- Bicycle Storage
- Clubhouse with Chef’s Kitchen
- Courtyards with Lush Landscaping and Fountains
- EV Charging
- Events Room featuring 25Ft Vaulted Ceilings
- Fitness Centers with Cross Fit Area
- Game Room
- Gated Community with Access Controlled Guardhouse
- Library
- Outdoor Fitness
- Outdoor Lounges with Barbecue Area
- Outdoor Pickleball Court
- Pet Friendly
- Pet Grooming Station
- Playground
- Poolhouse
- Sauna
- Shimmering Swimming Pools with Cabanas
- Splash Pad
Apartment Features
- 9Ft Ceilings
- Built-in Wine Cooler*
- Cable Ready
- Central Air and Heating
- Disability Access
- Dishwasher
- Double Paned Windows*
- Double Vanities*
- Hardwood-style Flooring
- Honeywell Smart Thermostats
- Kitchen Islands with Ample Storage*
- Large Capacity Front-loading Washer/Dryer In-unit
- Microwave
- Mirrored Closet Doors*
- Pantry
- Private Patio or Balcony
- Quartz Countertops with Designer Backsplash
- Recessed Lighting with Dimmers
- Smart & Energy Efficient Appliances
- Spacious Walk-in Closets
- Tankless Water Heater
- Views Available*
* In Select Apartment Homes
Pet Policy
Pets Welcome Upon Approval. Breed restrictions apply. Limit of 2 pets per home. Maximum adult weight is 45 pounds per pet. Pet deposit is $500 per pet. Monthly pet rent of $45 will be charged per pet. Pet Amenities: Dog Park Pet Grooming Station
Photos
Amenities
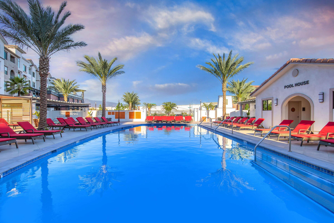
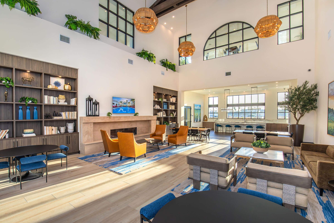
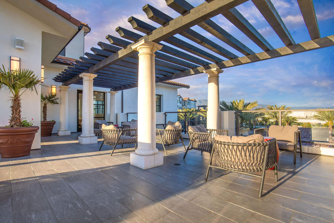
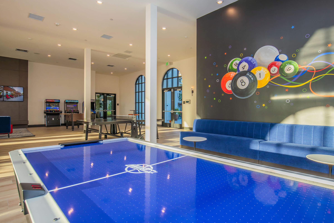
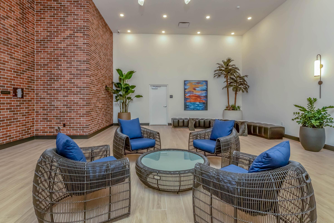
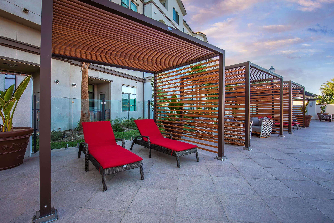
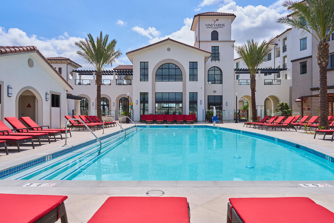
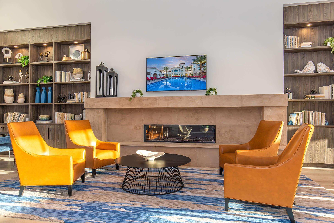
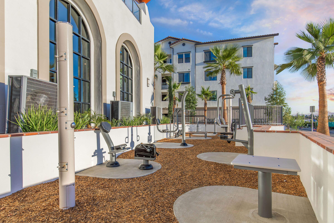
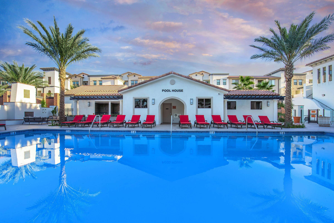
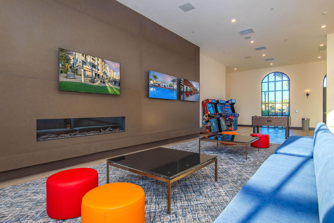
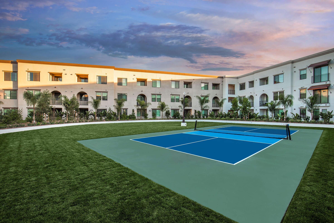
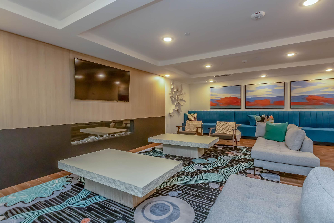
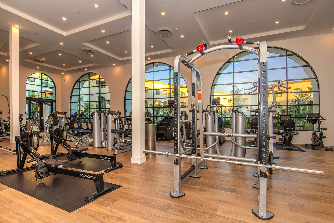
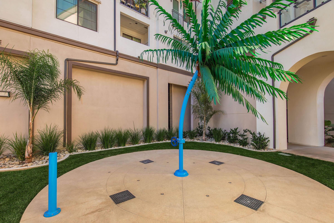
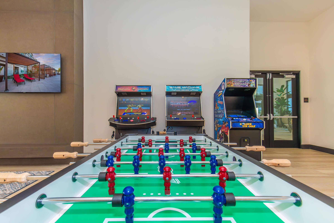
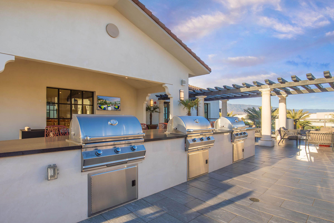
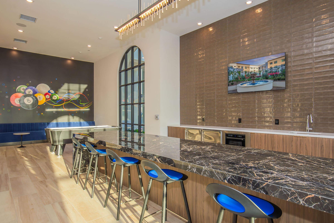

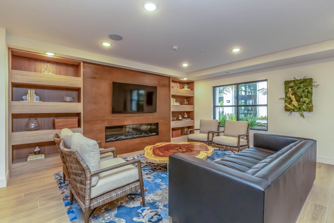
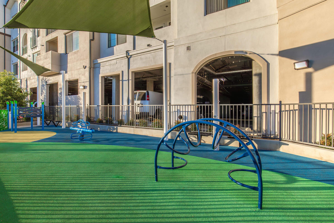
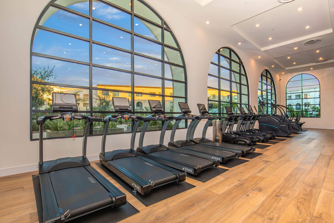
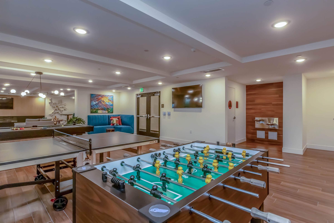
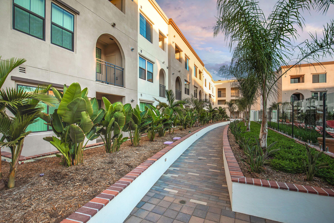
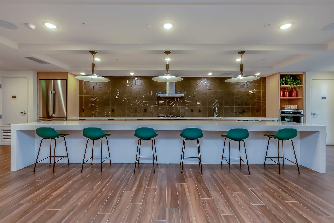
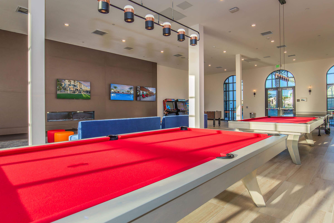
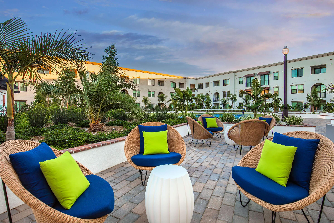

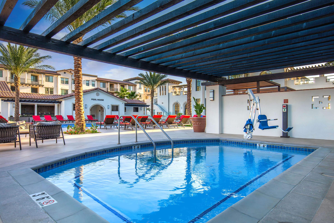

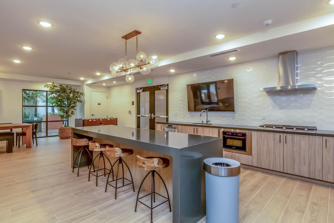
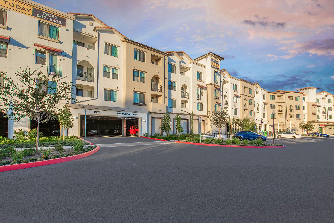
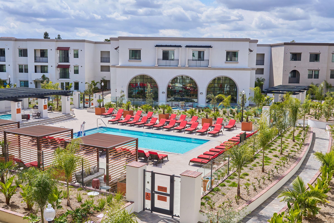
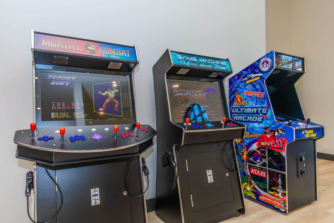
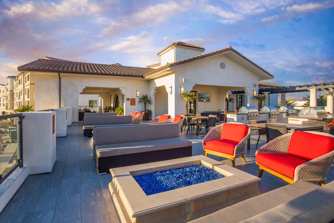
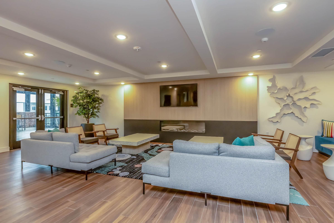
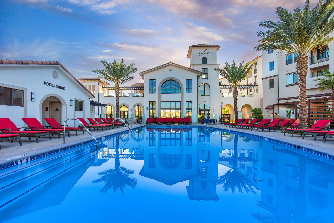
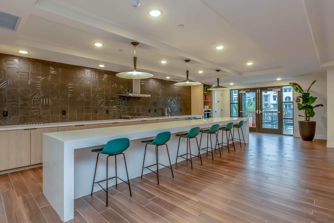
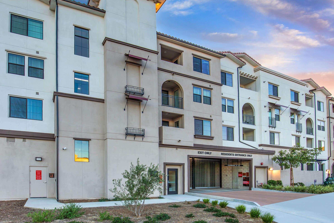
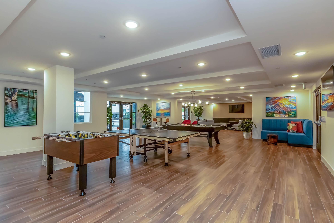
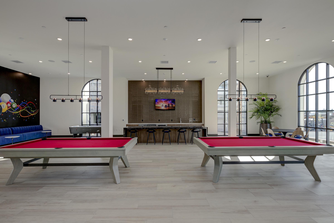
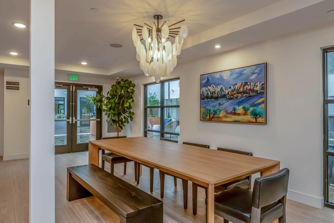
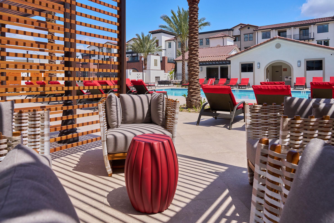
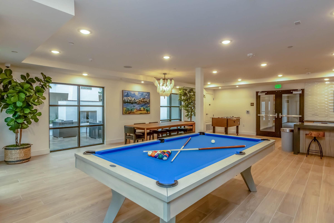
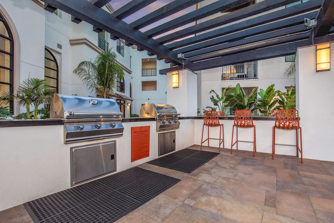
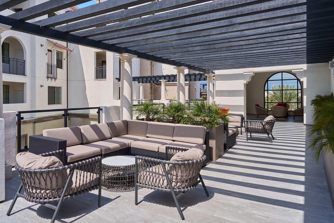
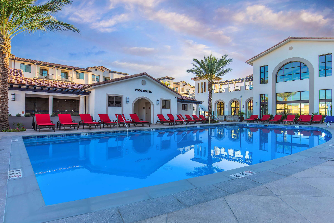
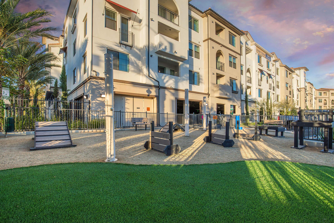
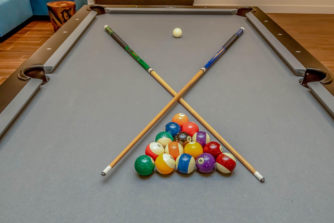
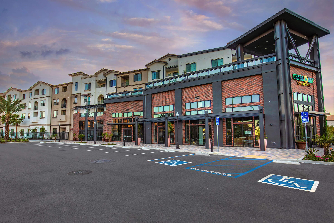
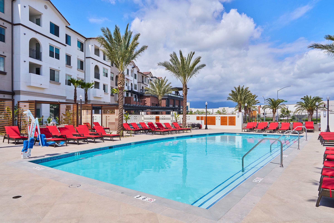
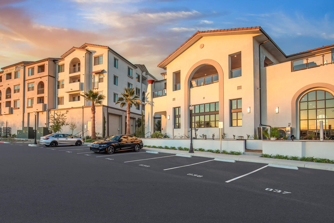
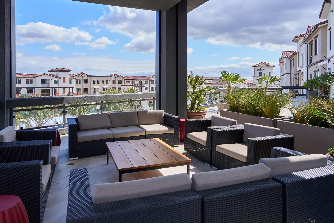
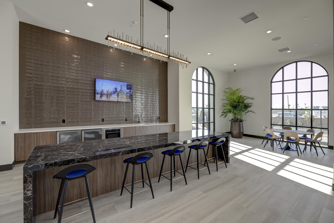
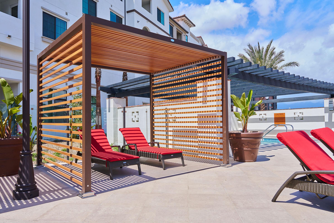
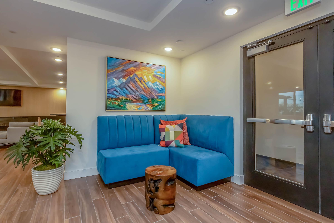
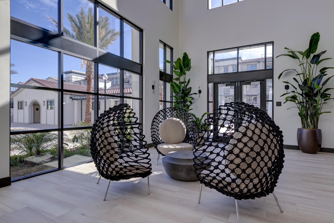
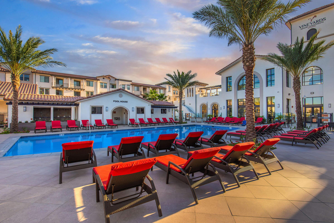
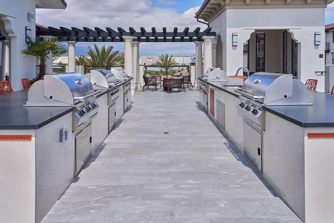
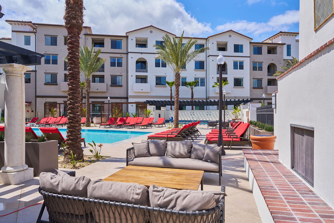
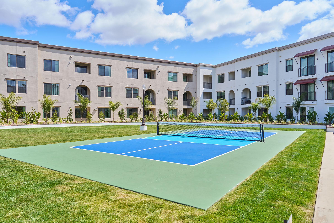
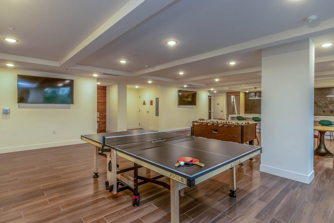
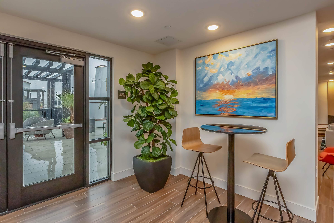
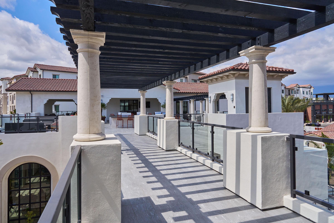
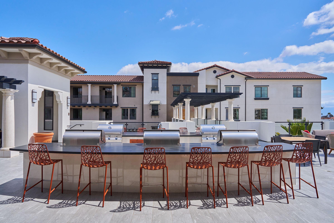
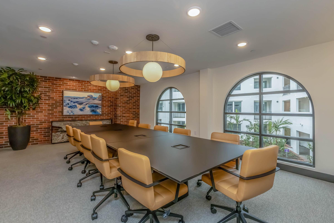
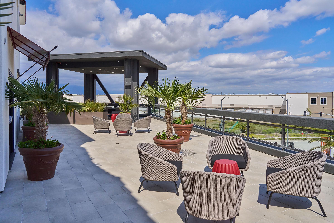
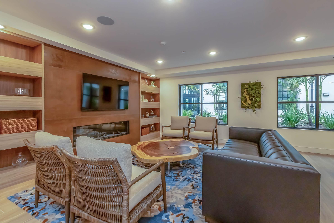
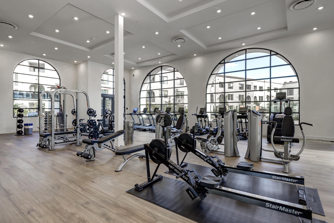
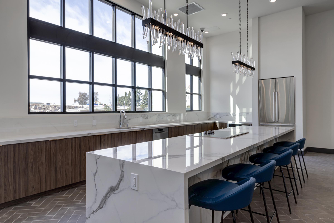
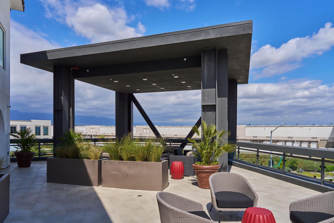
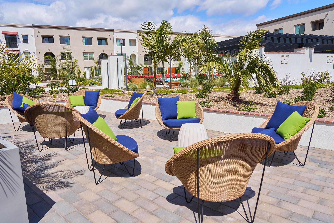
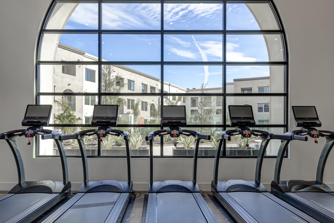
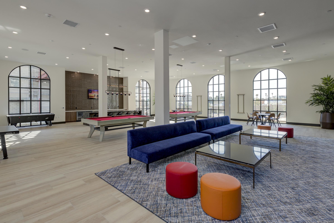
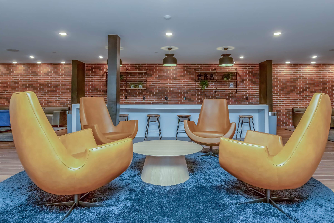
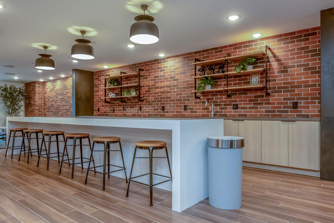
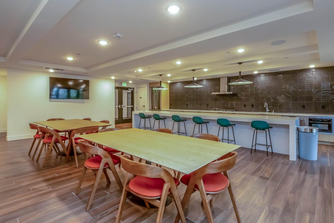
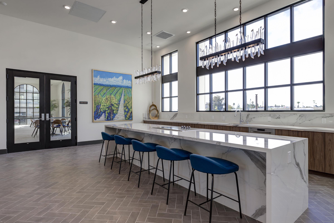
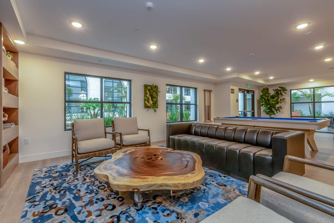
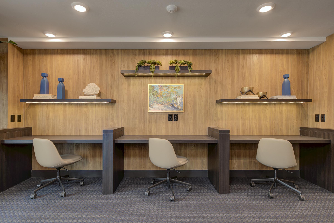
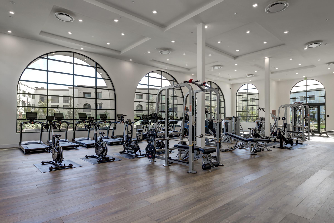
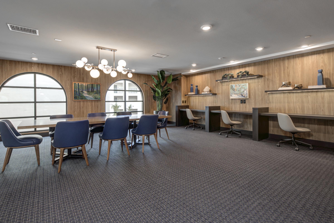
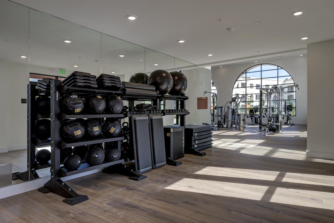
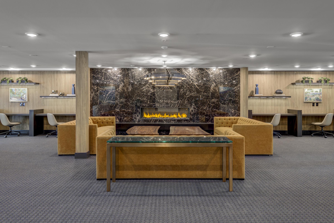
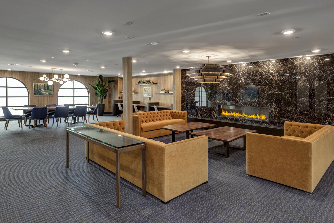
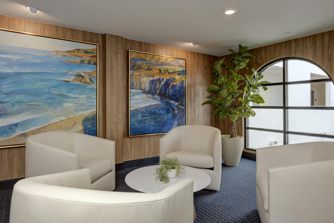
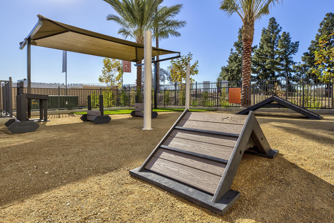
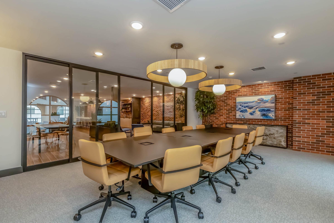
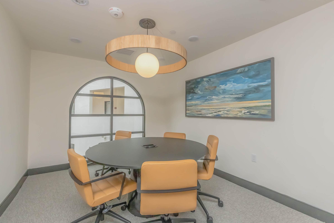
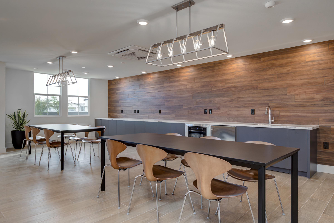
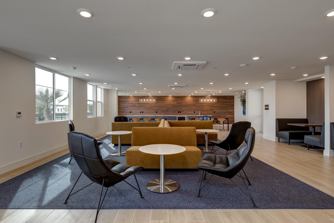
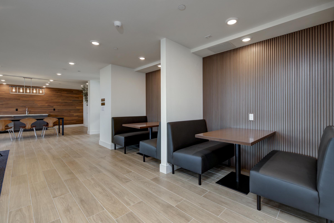
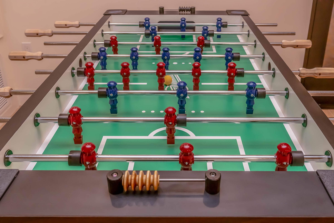
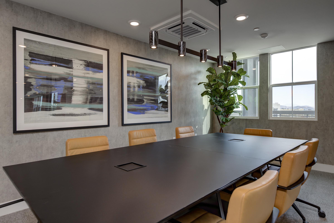
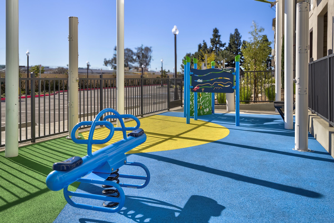
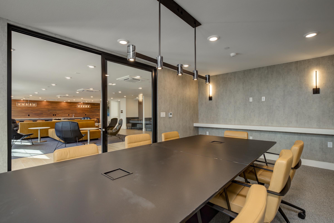
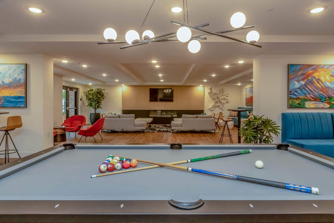
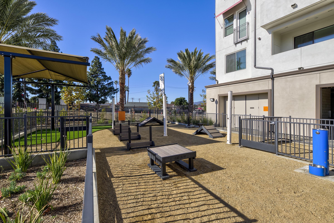
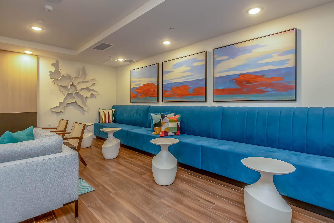
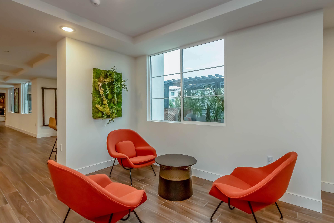
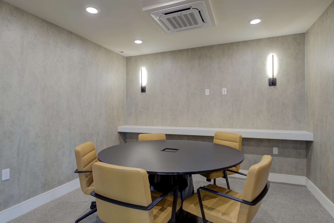
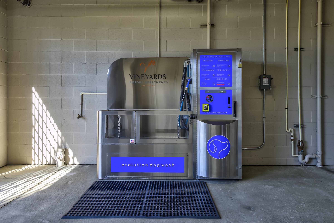
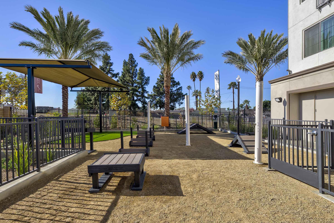
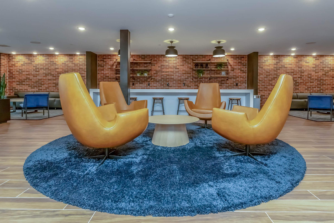
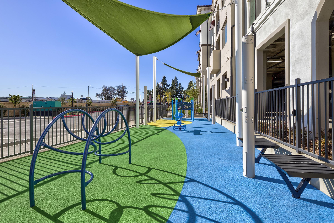
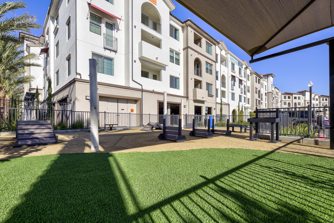
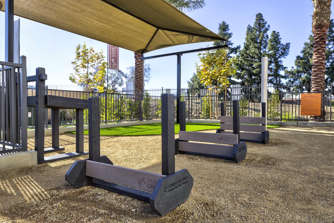
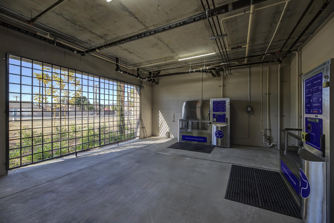
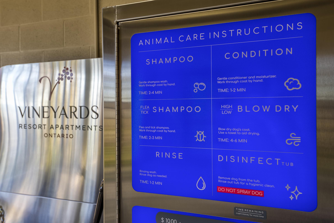
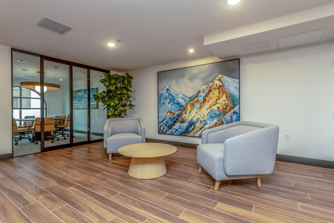
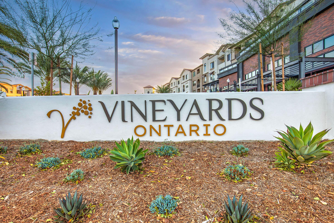
Chardonnay - 1 Bed 1 Bath














Merlot - 2 Bed 2 Bath















Pinot Gris - Studio








Prosecco - 1 Bed 1 Bath












Syrah - 2 Bed 2 Bath



















Cabernet - 3 Bed 2 Bath
























Neighborhood
Points of Interest
Vineyards
Located 2000 Inland Empire Blvd Ontario, CA 91764Elementary School
Entertainment
Golf Course
Grocery Store
High School
Hospital
Mass Transit
Middle School
Outdoor Recreation
Park
Parks & Recreation
Restaurant
Restaurants
Shopping
Shopping Center
University
Contact Us
Come in
and say hi
2000 Inland Empire Blvd
Ontario,
CA
91764
Phone Number:
909-359-7086
TTY: 711
Office Hours
Monday and Sunday 9:00 AM to 7:00 PM.